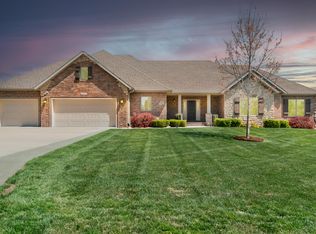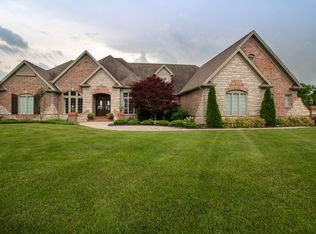Closed
Price Unknown
1152 N Scarlett Way, Springfield, MO 65802
5beds
3,585sqft
Single Family Residence
Built in 2015
0.63 Acres Lot
$750,300 Zestimate®
$--/sqft
$3,156 Estimated rent
Home value
$750,300
$713,000 - $788,000
$3,156/mo
Zestimate® history
Loading...
Owner options
Explore your selling options
What's special
First time on the market!! This hidden gem is tucked away in the prestigious gated area of Bristol Park in East Springfield! The stunning 3,585 square foot home boasts 5 bedrooms, 3 1/2 bathrooms, and both formal and informal dining areas. Step into the spacious living room accented with a gas fireplace with stacked stone surround, and picturesque windows offering breathtaking views of the meticulously landscaped backyard.The formal dining room features a soaring 14' coffered ceiling and a charming bay window. Experience luxury living with upgraded amenities including several rooms with Legrand programmable lighting, Hunter Douglas motorized blinds, and exquisite lighting fixtures.For culinary enthusiasts, the chef's dream kitchen awaits with a double oven, gas cooktop, and abundant counter and cabinet space. Retreat to the lavish master suite complete with a spacious seating area, dimmable recessed lighting, and a spa-like master bathroom featuring a jetted bathtub, walk-in shower, double vanity, and a walk-in closet with a built-in hamper/bench.Upstairs, discover endless possibilities with a huge 20' x 27' open room, full bathroom, closet, and walk-in attic access. It can be a 5th bedroom, 2nd living area, office, bonus room and so much more. The expansive 0.63 acre lot offers privacy and stunning views from both the front and back. A built-in natural gas grill, Big Green Egg and both covered and uncovered patios await you in the backyard to enjoy the beauty of the outdoors. Cozy up under the stars to enjoy the built-in fire pit with seating.This home offers the perfect blend of luxury, comfort, and functionality. Truly a one-of-a-kind retreat for discerning homeowners. Welcome to your dream home in Bristol Park!
Zillow last checked: 8 hours ago
Listing updated: January 22, 2026 at 11:53am
Listed by:
Brian R. Jared 417-838-1175,
Murney Associates - Primrose
Bought with:
Matt Scott Meadows, 1999111301
ReeceNichols - Lakeview
Source: SOMOMLS,MLS#: 60262461
Facts & features
Interior
Bedrooms & bathrooms
- Bedrooms: 5
- Bathrooms: 4
- Full bathrooms: 3
- 1/2 bathrooms: 1
Primary bedroom
- Area: 271.97
- Dimensions: 19.18 x 14.18
Bedroom 2
- Area: 156.55
- Dimensions: 12.79 x 12.24
Bedroom 3
- Area: 139.54
- Dimensions: 12.92 x 10.8
Bedroom 4
- Area: 163.06
- Dimensions: 14.77 x 11.04
Bedroom 5
- Description: Irregular. Bonus/2nd Living Area
- Area: 555.75
- Dimensions: 27.11 x 20.5
Primary bathroom
- Area: 171.56
- Dimensions: 14.19 x 12.09
Bathroom half
- Area: 32.24
- Dimensions: 6.26 x 5.15
Dining area
- Area: 133.42
- Dimensions: 14.27 x 9.35
Dining room
- Area: 217.57
- Dimensions: 19.34 x 11.25
Entry hall
- Area: 110.32
- Dimensions: 11.01 x 10.02
Kitchen
- Area: 205.61
- Dimensions: 14.51 x 14.17
Laundry
- Area: 56.53
- Dimensions: 8.5 x 6.65
Living room
- Area: 454.58
- Dimensions: 23.9 x 19.02
Other
- Description: Master Closet
- Area: 86.4
- Dimensions: 14.21 x 6.08
Patio
- Description: Irregular. Covered & Uncovered
- Area: 972.12
- Dimensions: 53.59 x 18.14
Porch
- Description: Front Porch
- Area: 80.56
- Dimensions: 9.97 x 8.08
Heating
- Forced Air, Fireplace(s), Zoned, Electric, Natural Gas
Cooling
- Central Air, Ceiling Fan(s), Zoned
Appliances
- Included: Gas Cooktop, Gas Water Heater, Built-In Electric Oven, Dryer, Washer, Exhaust Fan, Microwave, Water Softener Owned, Refrigerator, Disposal, Dishwasher
- Laundry: Main Level
Features
- High Speed Internet, High Ceilings, Internet - Fiber Optic, Crown Molding, Granite Counters, Beamed Ceilings, Tray Ceiling(s), Walk-In Closet(s), Walk-in Shower, Sound System
- Flooring: Carpet, Engineered Hardwood, Tile
- Windows: Blinds, Double Pane Windows
- Has basement: No
- Attic: Partially Floored
- Has fireplace: Yes
- Fireplace features: Living Room, Gas, Stone
Interior area
- Total structure area: 3,585
- Total interior livable area: 3,585 sqft
- Finished area above ground: 3,585
- Finished area below ground: 0
Property
Parking
- Total spaces: 3
- Parking features: Garage Door Opener, Garage Faces Front
- Attached garage spaces: 3
Features
- Levels: One and One Half
- Stories: 1
- Patio & porch: Patio, Front Porch, Covered
- Exterior features: Rain Gutters, Gas Grill
- Has spa: Yes
- Spa features: Bath
- Fencing: Partial,Vinyl
Lot
- Size: 0.63 Acres
- Dimensions: 1250 x 2200
- Features: Sprinklers In Front, Sprinklers In Rear, Level, Easements, Landscaped, Curbs
Details
- Parcel number: 881215100053
Construction
Type & style
- Home type: SingleFamily
- Architectural style: Traditional,Ranch
- Property subtype: Single Family Residence
Materials
- Brick, Stone
- Foundation: Brick/Mortar, Vapor Barrier, Crawl Space
- Roof: Composition
Condition
- Year built: 2015
Utilities & green energy
- Sewer: Public Sewer
- Water: Public
Community & neighborhood
Security
- Security features: Smoke Detector(s)
Location
- Region: Springfield
- Subdivision: Bristol Park
HOA & financial
HOA
- HOA fee: $600 annually
- Services included: Common Area Maintenance, Trash, Snow Removal, Gated Entry
- Association phone: 417-569-8166
Other
Other facts
- Listing terms: Cash,Conventional
- Road surface type: Asphalt, Concrete
Price history
| Date | Event | Price |
|---|---|---|
| 4/30/2024 | Sold | -- |
Source: | ||
| 3/12/2024 | Pending sale | $740,000$206/sqft |
Source: | ||
| 3/2/2024 | Listed for sale | $740,000$206/sqft |
Source: | ||
Public tax history
| Year | Property taxes | Tax assessment |
|---|---|---|
| 2025 | $5,502 +6.8% | $102,790 +12.7% |
| 2024 | $5,151 -0.5% | $91,200 |
| 2023 | $5,175 +12.3% | $91,200 +15.5% |
Find assessor info on the county website
Neighborhood: 65802
Nearby schools
GreatSchools rating
- 8/10Hickory Hills Elementary SchoolGrades: K-5Distance: 2.1 mi
- 9/10Hickory Hills Middle SchoolGrades: 6-8Distance: 2.1 mi
- 8/10Glendale High SchoolGrades: 9-12Distance: 4 mi
Schools provided by the listing agent
- Elementary: SGF-Hickory Hills
- Middle: SGF-Hickory Hills
- High: SGF-Glendale
Source: SOMOMLS. This data may not be complete. We recommend contacting the local school district to confirm school assignments for this home.
Sell for more on Zillow
Get a Zillow Showcase℠ listing at no additional cost and you could sell for .
$750,300
2% more+$15,006
With Zillow Showcase(estimated)$765,306

