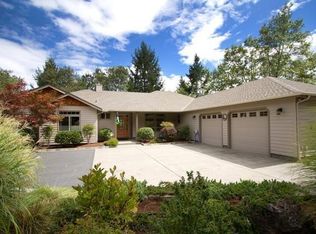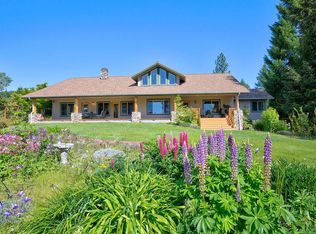Privacy on 5 acres with Craftsman style one level home. Covered front deck, views, garage, established garden area, paved gated driveway. Living room with window seat and bookshelves, dining area with door to deck for BBQ, kitchen with granite counter tops, laundry room. Master suite with door to deck, walk in closet and ensuite bath. Solid oak flooring, granite, painted wood trim, vaulted ceilings, arched doorways and charming character throughout! Close to town, backs up to BLM. Immaculate!!
This property is off market, which means it's not currently listed for sale or rent on Zillow. This may be different from what's available on other websites or public sources.


