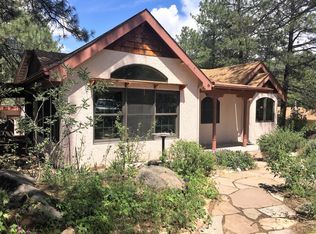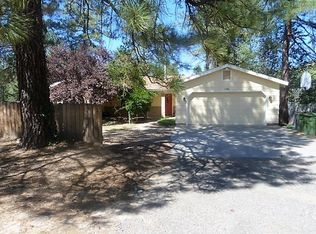PRICE REDUCED FOR BUYER TO INSTALL NEW KITCHEN COUNTERTOPS!Nestled in the pines but only 2 miles from downtown Prescott sits this one of a kind gem. This home boasts 3 large bedrooms with 3 full bathrooms. Living room has a gas fireplace that adds to the charm of the architectural structure of the home. Family room downstairs. Original hardwood floors throughout.The dining room, adjoining bath and middle bedroom has laminate flooring. Very private and quiet lot that offers the serenity of country living. This home has 3 small decks that are perfect for enjoying your morning coffee. One of the guest bedrooms on the upper level has a built in wood burning fireplace that is used at this time for decoration only. Owner is unsure of usability and the fireplace will need to be
This property is off market, which means it's not currently listed for sale or rent on Zillow. This may be different from what's available on other websites or public sources.

