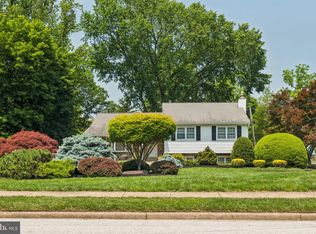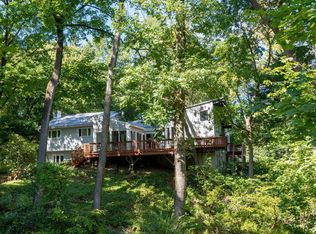Sold for $612,402
$612,402
1152 Lindsay Ln, Rydal, PA 19046
3beds
2,456sqft
Single Family Residence
Built in 1958
0.89 Acres Lot
$628,700 Zestimate®
$249/sqft
$3,352 Estimated rent
Home value
$628,700
$585,000 - $679,000
$3,352/mo
Zestimate® history
Loading...
Owner options
Explore your selling options
What's special
Located in the heart of Rydal, nestled in a park like setting, with a stream, patio, a relaxing front porch, and a balcony. You will feel at home immediately when you enter this beautifully maintained, open floor layout, and tastefully decorated home. The updated kitchen with a large bow window, provides access to the dining room and a balcony porch overlooking the rear yard. The yard is appointed with a large patio, and gardens. The bedrooms all have great space, the master includes a walk-in closet and private bath., which boasts a gorgeous new stone shower with a custom glass surround. The great room with fireplace on the lower level accommodates all your entertaining needs. This 20 x 15 room, coupled with an office/workshop/laundry area, half bath, access to the oversized 2 car garage, and outside access to the custom concrete patio, gardens, shed, and shaded back yard. Conveniently located within blocks to shopping and train access to downtown. Rydal Elementary and the Abington, Jr & Sr High School are the area public schools. Don’t miss the opportunity to see this very special home!
Zillow last checked: 8 hours ago
Listing updated: May 06, 2025 at 12:55am
Listed by:
Dale Pennapacker 215-896-7424,
Keller Williams Real Estate-Blue Bell
Bought with:
Eva Li, RSR002373
Homelink Realty
Source: Bright MLS,MLS#: PAMC2126646
Facts & features
Interior
Bedrooms & bathrooms
- Bedrooms: 3
- Bathrooms: 3
- Full bathrooms: 2
- 1/2 bathrooms: 1
Bedroom 1
- Features: Walk-In Closet(s)
- Level: Upper
- Area: 221 Square Feet
- Dimensions: 17 x 13
Bedroom 2
- Level: Upper
- Area: 144 Square Feet
- Dimensions: 12 x 12
Bedroom 3
- Level: Upper
- Area: 154 Square Feet
- Dimensions: 14 x 11
Bathroom 1
- Features: Bathroom - Walk-In Shower
- Level: Upper
- Area: 49 Square Feet
- Dimensions: 7 x 7
Bathroom 2
- Level: Upper
Bathroom 3
- Level: Lower
Breakfast room
- Level: Main
- Area: 81 Square Feet
- Dimensions: 9 x 9
Dining room
- Level: Main
- Area: 156 Square Feet
- Dimensions: 13 x 12
Family room
- Features: Fireplace - Wood Burning
- Level: Lower
- Area: 374 Square Feet
- Dimensions: 22 x 17
Kitchen
- Level: Main
- Area: 108 Square Feet
- Dimensions: 12 x 9
Laundry
- Level: Lower
- Area: 204 Square Feet
- Dimensions: 17 x 12
Living room
- Level: Main
- Area: 260 Square Feet
- Dimensions: 20 x 13
Heating
- Forced Air, Natural Gas
Cooling
- Central Air, Natural Gas
Appliances
- Included: Gas Water Heater
- Laundry: Laundry Room
Features
- Dry Wall
- Flooring: Carpet
- Basement: Finished
- Number of fireplaces: 1
- Fireplace features: Stone
Interior area
- Total structure area: 2,456
- Total interior livable area: 2,456 sqft
- Finished area above ground: 1,456
- Finished area below ground: 1,000
Property
Parking
- Total spaces: 7
- Parking features: Basement, Storage, Inside Entrance, Attached, Driveway
- Attached garage spaces: 2
- Uncovered spaces: 5
Accessibility
- Accessibility features: 2+ Access Exits
Features
- Levels: Multi/Split,Two and One Half
- Stories: 2
- Pool features: None
Lot
- Size: 0.89 Acres
- Dimensions: 135.00 x 0.00
Details
- Additional structures: Above Grade, Below Grade
- Parcel number: 300038880006
- Zoning: V
- Special conditions: Standard
Construction
Type & style
- Home type: SingleFamily
- Property subtype: Single Family Residence
Materials
- Vinyl Siding
- Foundation: Block
- Roof: Asphalt
Condition
- Excellent
- New construction: No
- Year built: 1958
Utilities & green energy
- Electric: 100 Amp Service
- Sewer: Public Sewer
- Water: Public
- Utilities for property: Cable
Community & neighborhood
Location
- Region: Rydal
- Subdivision: Rydal
- Municipality: ABINGTON TWP
Other
Other facts
- Listing agreement: Exclusive Right To Sell
- Listing terms: Cash,Conventional
- Ownership: Fee Simple
Price history
| Date | Event | Price |
|---|---|---|
| 4/24/2025 | Sold | $612,402-2%$249/sqft |
Source: | ||
| 2/12/2025 | Pending sale | $624,900$254/sqft |
Source: | ||
| 2/7/2025 | Listed for sale | $624,900+237.3%$254/sqft |
Source: | ||
| 6/21/2018 | Sold | $185,250-53.7%$75/sqft |
Source: Public Record Report a problem | ||
| 4/19/2018 | Listed for sale | $399,900+17.6%$163/sqft |
Source: Lerch & Associates Real Estate #1000419372 Report a problem | ||
Public tax history
| Year | Property taxes | Tax assessment |
|---|---|---|
| 2025 | $8,738 +5.3% | $181,400 |
| 2024 | $8,301 | $181,400 |
| 2023 | $8,301 +6.5% | $181,400 |
Find assessor info on the county website
Neighborhood: 19046
Nearby schools
GreatSchools rating
- 7/10Rydal East SchoolGrades: K-5Distance: 1 mi
- 6/10Abington Junior High SchoolGrades: 6-8Distance: 1.4 mi
- 8/10Abington Senior High SchoolGrades: 9-12Distance: 1.5 mi
Schools provided by the listing agent
- Elementary: Rydal
- Middle: Abington Junior High School
- High: Abington Senior
- District: Abington
Source: Bright MLS. This data may not be complete. We recommend contacting the local school district to confirm school assignments for this home.
Get a cash offer in 3 minutes
Find out how much your home could sell for in as little as 3 minutes with a no-obligation cash offer.
Estimated market value$628,700
Get a cash offer in 3 minutes
Find out how much your home could sell for in as little as 3 minutes with a no-obligation cash offer.
Estimated market value
$628,700

