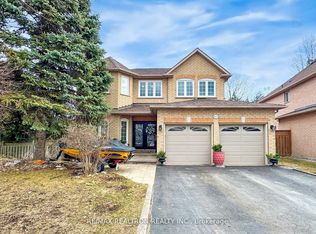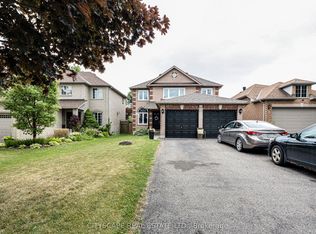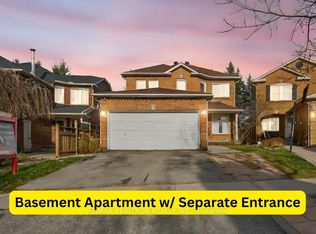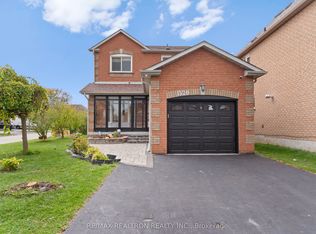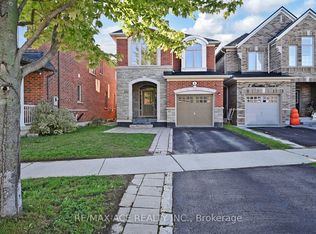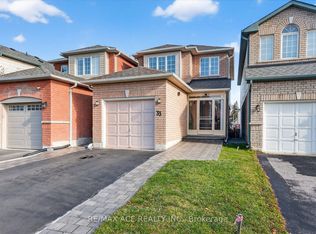Experience refined living in this elegant detached residence tucked away on a serene dead end street in Pickering's prestigious Liverpool community. Thoughtfully designed and beautifully appointed, this home offers a perfect blend of sophistication and comfort. The main floor boasts a formal living room and a spacious open concept family room, ideal for both everyday living stylish entertaining. The kitchen is a chef's delight, featuring quartz countertops, upgraded stainless steel appliances, a breakfast bar, and walk out access to a generous deck overlooking open green space ideal for privacy and a convenient powder room. Hardwood flooring and designer light fixtures add upscale charm throughout. Upstairs, the luxurious primary suite offers two closets including a large walk in and a spa like 4 piece ensuite with a jetted tub and a separate glass shower. Two additional bedrooms are bright and well sized, sharing a sleep 4 piece bathroom. A dedicated office/den provides a quiet space for work or study. The finished basement, with its own separate entrance, is complete with a full kitchen, a 3 piece bathroom and a spacious rec area perfect for extended family or in law potential. With a large driveway, premium finishes, and an unbeatable location near top rated schools, parks, and amenities, this exceptional home is the one you've been waiting for.
For sale
C$965,000
1152 Gossamer Dr, Pickering, ON L1X 2T8
4beds
4baths
Single Family Residence
Built in ----
3,267.59 Square Feet Lot
$-- Zestimate®
C$--/sqft
C$-- HOA
What's special
Serene dead end streetOpen concept family roomQuartz countertopsUpgraded stainless steel appliancesHardwood flooringDesigner light fixturesLuxurious primary suite
- 82 days |
- 73 |
- 1 |
Zillow last checked: 8 hours ago
Listing updated: September 19, 2025 at 03:09pm
Listed by:
RE/MAX REALTRON REALTY INC.
Source: TRREB,MLS®#: E12416480 Originating MLS®#: Toronto Regional Real Estate Board
Originating MLS®#: Toronto Regional Real Estate Board
Facts & features
Interior
Bedrooms & bathrooms
- Bedrooms: 4
- Bathrooms: 4
Heating
- Forced Air, Gas
Cooling
- Central Air
Features
- Other
- Basement: Finished
- Has fireplace: No
Interior area
- Living area range: 1500-2000 null
Property
Parking
- Total spaces: 4
- Parking features: Available
- Has garage: Yes
Features
- Stories: 2
- Pool features: None
Lot
- Size: 3,267.59 Square Feet
Construction
Type & style
- Home type: SingleFamily
- Property subtype: Single Family Residence
Materials
- Brick
- Foundation: Unknown
- Roof: Asphalt Shingle
Utilities & green energy
- Sewer: Sewer
Community & HOA
Community
- Security: Smoke Detector(s)
Location
- Region: Pickering
Financial & listing details
- Annual tax amount: C$6,352
- Date on market: 9/19/2025
RE/MAX REALTRON REALTY INC.
By pressing Contact Agent, you agree that the real estate professional identified above may call/text you about your search, which may involve use of automated means and pre-recorded/artificial voices. You don't need to consent as a condition of buying any property, goods, or services. Message/data rates may apply. You also agree to our Terms of Use. Zillow does not endorse any real estate professionals. We may share information about your recent and future site activity with your agent to help them understand what you're looking for in a home.
Price history
Price history
Price history is unavailable.
Public tax history
Public tax history
Tax history is unavailable.Climate risks
Neighborhood: Liverpool
Nearby schools
GreatSchools rating
No schools nearby
We couldn't find any schools near this home.
- Loading
