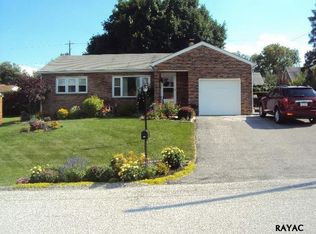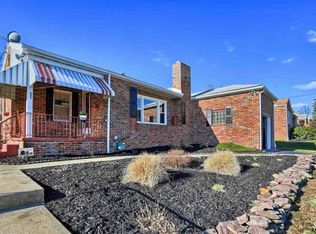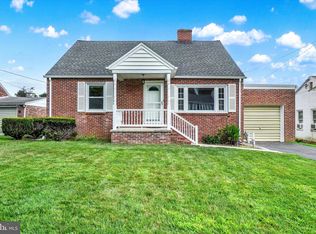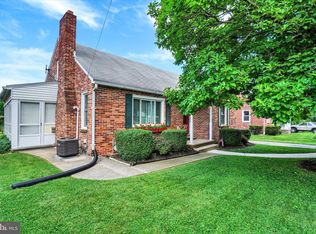Sold for $255,000
$255,000
1152 Glendale Rd, York, PA 17403
3beds
1,454sqft
Single Family Residence
Built in 1953
9,074 Square Feet Lot
$264,800 Zestimate®
$175/sqft
$1,858 Estimated rent
Home value
$264,800
$246,000 - $286,000
$1,858/mo
Zestimate® history
Loading...
Owner options
Explore your selling options
What's special
Look no further! Solid brick rancher with excellent curb appeal located in York Suburban School District. This 3-bedroom, 1 1/2 bath home has a first-floor living set up with central air and an attached garage. Features large primary bedroom with large walk-in closet, private half bathroom and possible den/office or 4th bedroom. Nice open living and dining room that includes hardwood floors with brick fireplace. The full bathroom has been freshly updated and includes finished basement for extra living space! Nice lot with rear covered porch located down the street from York Suburban High School. This is a great opportunity and ready for you to make it your own. Schedule your private tour today!
Zillow last checked: 8 hours ago
Listing updated: January 15, 2025 at 04:57pm
Listed by:
Cassidy Hershey 717-479-0287,
Fathom Realty MD LLC
Bought with:
Simon Overmiller, RS333462
Iron Valley Real Estate of York County
Source: Bright MLS,MLS#: PAYK2072918
Facts & features
Interior
Bedrooms & bathrooms
- Bedrooms: 3
- Bathrooms: 2
- Full bathrooms: 1
- 1/2 bathrooms: 1
- Main level bathrooms: 2
- Main level bedrooms: 3
Basement
- Area: 0
Heating
- Forced Air, Natural Gas
Cooling
- Central Air, Electric
Appliances
- Included: Gas Water Heater
- Laundry: In Basement
Features
- Basement: Partially Finished
- Number of fireplaces: 1
Interior area
- Total structure area: 1,454
- Total interior livable area: 1,454 sqft
- Finished area above ground: 1,454
- Finished area below ground: 0
Property
Parking
- Total spaces: 3
- Parking features: Oversized, Driveway, Attached
- Attached garage spaces: 1
- Uncovered spaces: 2
Accessibility
- Accessibility features: None
Features
- Levels: One
- Stories: 1
- Pool features: None
Lot
- Size: 9,074 sqft
Details
- Additional structures: Above Grade, Below Grade
- Parcel number: 480001600930000000
- Zoning: RESIDENTIAL
- Special conditions: Standard
Construction
Type & style
- Home type: SingleFamily
- Architectural style: Ranch/Rambler
- Property subtype: Single Family Residence
Materials
- Brick
- Foundation: Block
Condition
- New construction: No
- Year built: 1953
Utilities & green energy
- Sewer: Public Sewer
- Water: Public
Community & neighborhood
Location
- Region: York
- Subdivision: None Available
- Municipality: SPRING GARDEN TWP
Other
Other facts
- Listing agreement: Exclusive Right To Sell
- Listing terms: Cash,FHA,VA Loan,Conventional
- Ownership: Fee Simple
Price history
| Date | Event | Price |
|---|---|---|
| 1/15/2025 | Sold | $255,000-1.9%$175/sqft |
Source: | ||
| 12/16/2024 | Pending sale | $259,900$179/sqft |
Source: | ||
| 12/5/2024 | Listed for sale | $259,900+79.2%$179/sqft |
Source: | ||
| 6/22/2005 | Sold | $145,000+11.6%$100/sqft |
Source: Public Record Report a problem | ||
| 3/30/2004 | Sold | $129,900+18.2%$89/sqft |
Source: Public Record Report a problem | ||
Public tax history
| Year | Property taxes | Tax assessment |
|---|---|---|
| 2025 | $4,915 +2.4% | $129,810 |
| 2024 | $4,798 +1.4% | $129,810 |
| 2023 | $4,733 +9.1% | $129,810 |
Find assessor info on the county website
Neighborhood: 17403
Nearby schools
GreatSchools rating
- NAValley View CenterGrades: K-2Distance: 0.3 mi
- 6/10York Suburban Middle SchoolGrades: 6-8Distance: 1.6 mi
- 8/10York Suburban Senior High SchoolGrades: 9-12Distance: 0.2 mi
Schools provided by the listing agent
- District: York Suburban
Source: Bright MLS. This data may not be complete. We recommend contacting the local school district to confirm school assignments for this home.
Get pre-qualified for a loan
At Zillow Home Loans, we can pre-qualify you in as little as 5 minutes with no impact to your credit score.An equal housing lender. NMLS #10287.
Sell for more on Zillow
Get a Zillow Showcase℠ listing at no additional cost and you could sell for .
$264,800
2% more+$5,296
With Zillow Showcase(estimated)$270,096



