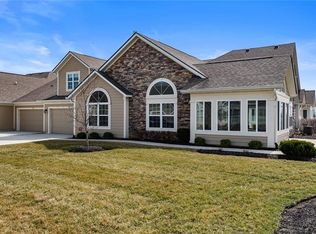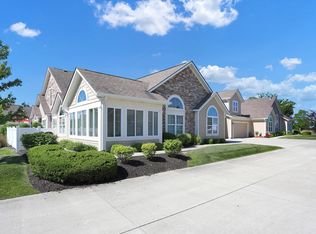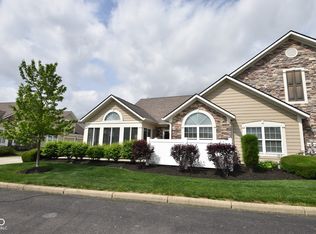Sold
$360,100
1152 Extraordinary Trl, Greenfield, IN 46140
2beds
1,850sqft
Residential, Condominium
Built in 2016
-- sqft lot
$374,200 Zestimate®
$195/sqft
$2,011 Estimated rent
Home value
$374,200
$326,000 - $430,000
$2,011/mo
Zestimate® history
Loading...
Owner options
Explore your selling options
What's special
Welcome to this stunning condo, where comfort meets elegance in a quiet, picturesque setting. Featuring two spacious bedrooms and a versatile den/office, this home offers ample space for work and relaxation. The sunroom/veranda boasts a specialty wood ceiling detail, adding a touch of rustic charm to the modern design. The open floorplan seamlessly connects the living spaces, anchored by a gourmet kitchen that includes custom cabinets, a touch control faucet, two-tone cabinetry, and a custom backsplash. Imagine cozy mornings and evenings by the fireplace, or sipping coffee on the expansive patio overlooking serene open fields, providing a tranquil and peaceful atmosphere. This condo has been thoughtfully designed for modern living with newer carpet throughout and a deeper garage for extra storage. The neighborhood amenities are exceptional, featuring a clubhouse, pool, gym area, and convenient access to highways, restaurants, and shopping. Experience the perfect blend of luxury, tranquility, and peace in this beautifully appointed home-schedule your tour today!
Zillow last checked: 8 hours ago
Listing updated: August 13, 2024 at 11:19am
Listing Provided by:
Julie Preston 317-443-7429,
F.C. Tucker Company
Bought with:
Julie Preston
F.C. Tucker Company
Lynette R Hofmeister
F.C. Tucker Company
Source: MIBOR as distributed by MLS GRID,MLS#: 21987660
Facts & features
Interior
Bedrooms & bathrooms
- Bedrooms: 2
- Bathrooms: 2
- Full bathrooms: 2
- Main level bathrooms: 2
- Main level bedrooms: 2
Primary bedroom
- Features: Carpet
- Level: Main
- Area: 195 Square Feet
- Dimensions: 13x15
Bedroom 2
- Features: Carpet
- Level: Main
- Area: 121 Square Feet
- Dimensions: 11x11
Dining room
- Features: Hardwood
- Level: Main
- Area: 132 Square Feet
- Dimensions: 12x11
Foyer
- Features: Hardwood
- Level: Main
- Area: 42 Square Feet
- Dimensions: 7x6
Kitchen
- Features: Tile-Ceramic
- Level: Main
- Area: 289 Square Feet
- Dimensions: 17x17
Laundry
- Features: Tile-Ceramic
- Level: Main
- Area: 72 Square Feet
- Dimensions: 9x8
Living room
- Features: Hardwood
- Level: Main
- Area: 255 Square Feet
- Dimensions: 15x17
Office
- Features: Hardwood
- Level: Main
- Area: 143 Square Feet
- Dimensions: 13x11
Sun room
- Features: Hardwood
- Level: Main
- Area: 180 Square Feet
- Dimensions: 15x12
Heating
- Forced Air
Cooling
- Has cooling: Yes
Appliances
- Included: Dishwasher, Dryer, Disposal, MicroHood, Electric Oven, Refrigerator, Washer, Water Heater, Water Softener Owned
- Laundry: Laundry Room
Features
- Attic Pull Down Stairs, Vaulted Ceiling(s), Entrance Foyer, Hardwood Floors, Pantry, Walk-In Closet(s)
- Flooring: Hardwood
- Windows: Wood Work Painted
- Has basement: No
- Attic: Pull Down Stairs
- Number of fireplaces: 1
- Fireplace features: Gas Log, Great Room
- Common walls with other units/homes: End Unit
Interior area
- Total structure area: 1,850
- Total interior livable area: 1,850 sqft
Property
Parking
- Total spaces: 2
- Parking features: Attached, Concrete, Garage Door Opener, Storage
- Attached garage spaces: 2
Accessibility
- Accessibility features: Handicap Accessible Interior
Features
- Levels: One
- Stories: 1
- Entry location: Ground Level
- Patio & porch: Covered, Patio
- Fencing: Fenced,Partial
- Waterfront features: Pond
Lot
- Features: Rural - Subdivision, Sidewalks, Storm Sewer, Street Lights, Trees-Small (Under 20 Ft)
Details
- Parcel number: 300636350001064009
- Horse amenities: None
Construction
Type & style
- Home type: Condo
- Architectural style: Traditional
- Property subtype: Residential, Condominium
- Attached to another structure: Yes
Materials
- Cement Siding, Stone
- Foundation: Slab
Condition
- New construction: No
- Year built: 2016
Utilities & green energy
- Water: Municipal/City
- Utilities for property: Electricity Connected
Community & neighborhood
Community
- Community features: Low Maintenance Lifestyle, Clubhouse, Fitness Center, Pool, Sidewalks, Street Lights
Location
- Region: Greenfield
- Subdivision: Villas At Timber Run
HOA & financial
HOA
- Has HOA: Yes
- HOA fee: $290 monthly
- Amenities included: Clubhouse, Exercise Course, Fitness Center, Insurance, Maintenance Grounds, Pool, Snow Removal, Trash
- Services included: Association Home Owners, Clubhouse, Entrance Common, Exercise Room, Insurance, Lawncare, Maintenance Grounds, Snow Removal, Trash
- Association phone: 317-752-2522
Price history
| Date | Event | Price |
|---|---|---|
| 8/12/2024 | Sold | $360,100-1.3%$195/sqft |
Source: | ||
| 7/14/2024 | Pending sale | $365,000$197/sqft |
Source: | ||
| 7/10/2024 | Listed for sale | $365,000$197/sqft |
Source: | ||
Public tax history
| Year | Property taxes | Tax assessment |
|---|---|---|
| 2024 | $2,434 -7.4% | $304,900 +11.9% |
| 2023 | $2,630 +3% | $272,400 +3.5% |
| 2022 | $2,554 +0.1% | $263,300 +3.1% |
Find assessor info on the county website
Neighborhood: 46140
Nearby schools
GreatSchools rating
- 5/10Weston Elementary SchoolGrades: K-3Distance: 1.4 mi
- 5/10Greenfield Central Junior High SchoolGrades: 7-8Distance: 1.3 mi
- 7/10Greenfield-Central High SchoolGrades: 9-12Distance: 1.6 mi
Get a cash offer in 3 minutes
Find out how much your home could sell for in as little as 3 minutes with a no-obligation cash offer.
Estimated market value
$374,200
Get a cash offer in 3 minutes
Find out how much your home could sell for in as little as 3 minutes with a no-obligation cash offer.
Estimated market value
$374,200


