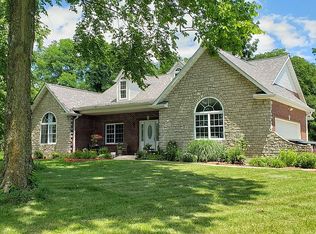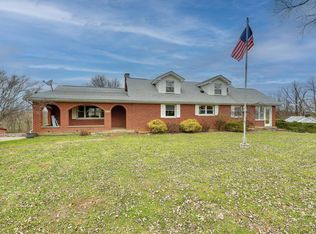Sold for $461,000
$461,000
1152 Eads Rd, Verona, KY 41092
3beds
3,636sqft
Single Family Residence
Built in 1997
2.3 Acres Lot
$472,300 Zestimate®
$127/sqft
$3,257 Estimated rent
Home value
$472,300
$439,000 - $510,000
$3,257/mo
Zestimate® history
Loading...
Owner options
Explore your selling options
What's special
SOLD WHEN SUBMITTED*Beautifully maintained brick ranch is perfectly positioned on 2.3 acres, offering a blend of space, comfort & quality craftsmanship*hardwood floors flow through most of the main level, enhancing the home's warmth & timeless appeal*The spacious kitchen features wood cabinetry, a center island & updated stainless steel appliances—ideal for the home chef*Adjacent to the kitchen, the inviting living room boasts a brick wood-burning fireplace & a walkout to the deck*The main level's open layout offers both comfort & functionality, making it an excellent space for gatherings*The finished lower level adds remarkable flexibility, including a large family room, an additional bedroom, a full bath& a den—plus a generous unfinished storage area.
Zillow last checked: 8 hours ago
Listing updated: May 28, 2025 at 08:02am
Listed by:
Mike Parker 859-525-5700,
Huff Realty
Bought with:
Mike Parker, 184615
Huff Realty
Source: GLARMLS,MLS#: 1687974
Facts & features
Interior
Bedrooms & bathrooms
- Bedrooms: 3
- Bathrooms: 3
- Full bathrooms: 3
Primary bedroom
- Level: First
- Area: 221
- Dimensions: 17.00 x 13.00
Bedroom
- Level: First
- Area: 130
- Dimensions: 13.00 x 10.00
Bedroom
- Level: Basement
- Area: 195
- Dimensions: 15.00 x 13.00
Primary bathroom
- Level: First
- Area: 63
- Dimensions: 9.00 x 7.00
Full bathroom
- Level: First
- Area: 45
- Dimensions: 9.00 x 5.00
Full bathroom
- Level: Basement
- Area: 66
- Dimensions: 11.00 x 6.00
Breakfast room
- Level: First
- Area: 130
- Dimensions: 13.00 x 10.00
Den
- Level: Basement
- Area: 132
- Dimensions: 12.00 x 11.00
Dining room
- Level: First
- Area: 110
- Dimensions: 11.00 x 10.00
Family room
- Level: Basement
- Area: 720
- Dimensions: 30.00 x 24.00
Foyer
- Level: First
- Area: 112
- Dimensions: 14.00 x 8.00
Kitchen
- Level: First
- Area: 192
- Dimensions: 16.00 x 12.00
Laundry
- Level: First
- Area: 48
- Dimensions: 8.00 x 6.00
Living room
- Level: First
- Area: 378
- Dimensions: 21.00 x 18.00
Other
- Level: Basement
- Area: 320
- Dimensions: 20.00 x 16.00
Heating
- Forced Air
Cooling
- Central Air
Features
- Basement: Walkout Finished
- Has fireplace: No
Interior area
- Total structure area: 3,636
- Total interior livable area: 3,636 sqft
- Finished area above ground: 3,636
- Finished area below ground: 0
Property
Parking
- Total spaces: 2
- Parking features: Entry Side
- Garage spaces: 2
Features
- Stories: 1
Lot
- Size: 2.30 Acres
Details
- Parcel number: 079.0004001.00
Construction
Type & style
- Home type: SingleFamily
- Property subtype: Single Family Residence
Materials
- Brick
- Roof: Shingle
Condition
- Year built: 1997
Utilities & green energy
- Sewer: Septic Tank
- Water: Public
- Utilities for property: Electricity Connected
Community & neighborhood
Location
- Region: Verona
- Subdivision: None
HOA & financial
HOA
- Has HOA: No
Price history
| Date | Event | Price |
|---|---|---|
| 5/28/2025 | Sold | $461,000+0.2%$127/sqft |
Source: | ||
| 4/13/2025 | Pending sale | $460,000$127/sqft |
Source: | ||
| 4/9/2025 | Listed for sale | $460,000+62%$127/sqft |
Source: | ||
| 1/31/2018 | Sold | $284,000+30.3%$78/sqft |
Source: Public Record Report a problem | ||
| 12/6/1999 | Sold | $218,000$60/sqft |
Source: Public Record Report a problem | ||
Public tax history
| Year | Property taxes | Tax assessment |
|---|---|---|
| 2022 | $3,927 -0.4% | $284,000 |
| 2021 | $3,942 -4% | $284,000 |
| 2020 | $4,107 | $284,000 |
Find assessor info on the county website
Neighborhood: 41092
Nearby schools
GreatSchools rating
- 6/10Walton-Verona Elementary SchoolGrades: K-4Distance: 2.6 mi
- 7/10Walton-Verona Middle SchoolGrades: 5-8Distance: 2.9 mi
- 10/10Walton-Verona High SchoolGrades: 9-12Distance: 2.9 mi

Get pre-qualified for a loan
At Zillow Home Loans, we can pre-qualify you in as little as 5 minutes with no impact to your credit score.An equal housing lender. NMLS #10287.

