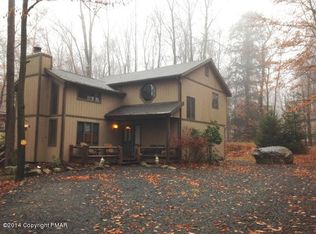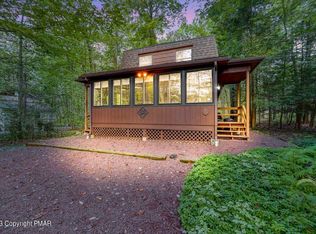Sold for $425,000
$425,000
1152 Deer Trail Rd, Pocono Pines, PA 18350
4beds
2,500sqft
Single Family Residence
Built in 1975
0.45 Acres Lot
$478,900 Zestimate®
$170/sqft
$2,734 Estimated rent
Home value
$478,900
$450,000 - $517,000
$2,734/mo
Zestimate® history
Loading...
Owner options
Explore your selling options
What's special
LAKE NAOMI COUNTRY RUSTIC CONTEMPORARY TUDOR Charming & Unique 3-Level 4BR 2BA Contemporary Home has True Pocono Mountain Vibes! Meticulously Maintained Home Features 20' Cathedral Ceilings in Open Concept GREAT ROOM, Upstairs TREETOP SLEEPING LOFT, Ample Storage Throughout Plus Heated 4-SEASON SUN ROOM, Large Deck Leading to Back Yard Fire Pit Area! NEW Heat Pump Split Units Throughout! Seller's Favorite Room is the Enclosed Sun Room w/ Propane Stove Heat to Enjoy w/ the Family! Close to the Lake! Lower Level Features Extended Long Family Room w/ Wood-Burning Fireplace & Stunning Stone Wall Accent! Mud Room Entry Ideal from Skiing in the Winter! 2 Generous Sized Bedrooms w/ Full Closet & Main Bath w/ Laundry Closet! Upstairs Main Level has OPEN CONCEPT Living Room w/ Exposed Beam Vaulted Ceilings, Dining Area & Modern Eat-In Kitchen w/ Breakfast Nook! Master Bedroom on Main Level w/ Jack & Jill Bathroom! 3rd Level Features Open Loft Suite Perfect for Guest, Playroom or Office to Work While Away! Additional Large Attic Storage or Finish Off for 5th Bedroom! Plus, Built-In Garage & Ample Driveway Parking for Guests! Many Possibilities & Move-In Ready to Enjoy! Very Clean & Very Well-Maintained Condition! Located in Desirable Affluent LAKE NAOMI CLUB w/ Exclusive Top-Rated Private Amenities! Call Today for Your Private Showing!
Zillow last checked: 8 hours ago
Listing updated: March 03, 2025 at 01:58am
Listed by:
Samantha Bonnett 973-487-8872,
RE/MAX of the Poconos
Bought with:
Barbara Ancypowic, RS357893
Keller Williams Real Estate - Stroudsburg
Source: PMAR,MLS#: PM-112203
Facts & features
Interior
Bedrooms & bathrooms
- Bedrooms: 4
- Bathrooms: 2
- Full bathrooms: 2
Primary bedroom
- Description: 2 Closets | Carpet | En-Suite Bath
- Level: Second
- Area: 185.6
- Dimensions: 16 x 11.6
Bedroom 2
- Description: Laminate Plank Floors | Full Closet
- Level: First
- Area: 125.43
- Dimensions: 11.3 x 11.1
Bedroom 3
- Description: Laminate Plank Floors | Full Closet
- Level: First
- Area: 172.14
- Dimensions: 15.1 x 11.4
Bedroom 4
- Description: LOFT STUDIO | Sleeping Loft | Bedroom 4 or Office
- Level: Third
- Area: 163.35
- Dimensions: 13.5 x 12.1
Primary bathroom
- Description: MAIN BATH | Jack & Jill Access | Bathtub/Shower
- Level: Second
- Area: 58.5
- Dimensions: 11.7 x 5
Bathroom 2
- Description: LAUNDRY ROOM | BATH 2 | Standing Shower
- Level: First
- Area: 77.52
- Dimensions: 11.4 x 6.8
Dining room
- Description: Open to Living Room | Access to Sun Room
- Level: Second
- Area: 226.56
- Dimensions: 19.2 x 11.8
Family room
- Description: Stone Wall | Wood-Burning Fireplace
- Level: First
- Area: 258.57
- Dimensions: 22.1 x 11.7
Other
- Description: Propane Stove | Ample Windows | Access to Deck
- Level: Second
- Area: 288
- Dimensions: 24 x 12
Other
- Description: MUD ROOM | Main Entry
- Level: First
- Area: 103.4
- Dimensions: 11 x 9.4
Kitchen
- Description: Breakfast Nook | Laminate Plank Floors
- Level: Second
- Area: 132.21
- Dimensions: 11.7 x 11.3
Living room
- Description: 20' Vaulted Exposed Beam Ceilings | Fireplace
- Level: Second
- Area: 260.78
- Dimensions: 22.1 x 11.8
Other
- Description: ATTIC STORAGE | Finish for 5th Bedroom
- Level: Third
- Area: 107.8
- Dimensions: 15.4 x 7
Heating
- Baseboard, Heat Pump, Electric, Propane
Cooling
- Ceiling Fan(s), Heat Pump
Appliances
- Included: Propane Cooktop, Range, Electric Range, Refrigerator, Dishwasher, Washer, Dryer, Other
- Laundry: Electric Dryer Hookup, Washer Hookup
Features
- Eat-in Kitchen, Cathedral Ceiling(s), Storage, Other
- Flooring: Carpet, Laminate, Tile, Vinyl
- Windows: Insulated Windows
- Basement: Walk-Out Access,Finished
- Number of fireplaces: 2
- Fireplace features: Basement, Family Room, Living Room, Outside, Gas
- Common walls with other units/homes: No Common Walls
Interior area
- Total structure area: 2,600
- Total interior livable area: 2,500 sqft
- Finished area above ground: 2,500
- Finished area below ground: 0
Property
Parking
- Total spaces: 1
- Parking features: Garage - Attached
- Attached garage spaces: 1
Features
- Stories: 3
- Patio & porch: Porch, Deck, Enclosed
Lot
- Size: 0.45 Acres
- Features: Cleared, Wooded
Details
- Parcel number: 19.10A.1.973
- Zoning description: Residential
Construction
Type & style
- Home type: SingleFamily
- Architectural style: A-Frame,Chalet,Contemporary,Tudor
- Property subtype: Single Family Residence
Materials
- Stucco, Wood Siding
- Foundation: Slab
- Roof: Asphalt,Fiberglass
Condition
- Year built: 1975
Utilities & green energy
- Sewer: Septic Tank
- Water: Well
Community & neighborhood
Location
- Region: Pocono Pines
- Subdivision: Lake Naomi
HOA & financial
HOA
- Has HOA: Yes
- HOA fee: $905 annually
- Amenities included: Clubhouse, Playground, Golf Course, Outdoor Ice Skating, Outdoor Pool, Indoor Pool, Fitness Center, Tennis Court(s), Indoor Tennis Court(s)
Other
Other facts
- Listing terms: Cash,Conventional
- Road surface type: Paved
Price history
| Date | Event | Price |
|---|---|---|
| 2/24/2024 | Sold | $425,000$170/sqft |
Source: PMAR #PM-112203 Report a problem | ||
| 1/19/2024 | Listed for sale | $425,000+75.3%$170/sqft |
Source: PMAR #PM-112203 Report a problem | ||
| 11/7/2019 | Sold | $242,403$97/sqft |
Source: PMAR #PM-71818 Report a problem | ||
Public tax history
| Year | Property taxes | Tax assessment |
|---|---|---|
| 2025 | $7,859 +8.3% | $260,010 |
| 2024 | $7,259 +9.4% | $260,010 |
| 2023 | $6,635 +1.8% | $260,010 |
Find assessor info on the county website
Neighborhood: 18350
Nearby schools
GreatSchools rating
- 7/10Tobyhanna El CenterGrades: K-6Distance: 1 mi
- 4/10Pocono Mountain West Junior High SchoolGrades: 7-8Distance: 2.6 mi
- 7/10Pocono Mountain West High SchoolGrades: 9-12Distance: 2.8 mi
Get pre-qualified for a loan
At Zillow Home Loans, we can pre-qualify you in as little as 5 minutes with no impact to your credit score.An equal housing lender. NMLS #10287.
Sell for more on Zillow
Get a Zillow Showcase℠ listing at no additional cost and you could sell for .
$478,900
2% more+$9,578
With Zillow Showcase(estimated)$488,478

