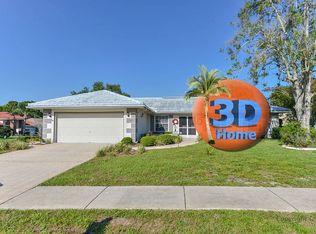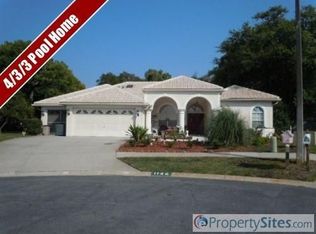Sold for $415,000 on 09/18/24
$415,000
1152 Bunker Ct, Spring Hill, FL 34608
5beds
2,247sqft
Single Family Residence
Built in 1993
0.32 Acres Lot
$392,400 Zestimate®
$185/sqft
$2,812 Estimated rent
Home value
$392,400
$341,000 - $451,000
$2,812/mo
Zestimate® history
Loading...
Owner options
Explore your selling options
What's special
Welcome to your dream home in The Links at Seven Hills! This 5-bedroom, 2-bathroom single-family residence is situated on a quiet cul-de-sac, offering peace and privacy. The front yard features a tranquil fountain, setting a calming tone as you approach the home. Step through the double door entry into an open and inviting living and dining area. The space is illuminated by natural light pouring in from three large sliding doors, which offer a beautiful view of the pool and create a seamless connection between indoor and outdoor living. The primary bedroom, located on the right side of the home, is a luxurious retreat. It boasts an updated ensuite bathroom with dual sinks, a garden tub, a standing shower, and a spacious walk-in closet. The second bedroom, conveniently located next to the primary, can serve as a versatile office space or additional bedroom. At the center of the home lies the well-appointed kitchen, featuring elegant quartz countertops, a breakfast bar, a closet pantry, and plenty of counter space for all your culinary adventures. A cozy breakfast nook provides the perfect spot for casual meals. Two more bedrooms with walk-in closets are situated on the opposite side of the home, offering privacy and comfort for family members or guests. These bedrooms share an updated hallway bathroom with a tub-shower combo. An additional set of sliding doors leads to the pool deck, enhancing the home’s indoor-outdoor flow. Toward the back of the house, a large fifth bedroom offers flexibility to suit your family’s needs, whether as a guest room, play area, or media room. Step outside to the covered screened back porch, where you can relax in the shade while enjoying the pool. This outdoor space is perfect for family gatherings, barbecues, or simply unwinding in your own oasis. The home also includes a two-car garage for secure parking and extra storage. Additionally, a storage room on the side of the house provides space for lawn and garden supplies, keeping your outdoor tools organized and easily accessible. Great location to all amenities, 1 mile from the YMCA, minutes to access the Veterans Expressway and US19. Roof 2023, HVAC 2016, Water Heater 2013, Pool Deck Repainted 2024, Pool Resurfaced 2018 This home in The Links at Seven Hills combines luxury, comfort, and functionality, offering everything your family needs to live and thrive.
Zillow last checked: 8 hours ago
Listing updated: September 27, 2024 at 08:57pm
Listing Provided by:
Kristy Fennell 813-833-5307,
SANDPEAK REALTY 727-232-2192
Bought with:
Jennifer McDonnell, 3391494
REALTY EXPERTS ASSOCIATES
Source: Stellar MLS,MLS#: W7867322 Originating MLS: West Pasco
Originating MLS: West Pasco

Facts & features
Interior
Bedrooms & bathrooms
- Bedrooms: 5
- Bathrooms: 2
- Full bathrooms: 2
Primary bedroom
- Features: Built-In Shower Bench, Ceiling Fan(s), Dual Sinks, En Suite Bathroom, Garden Bath, Granite Counters, Tub with Separate Shower Stall, Walk-In Closet(s)
- Level: First
- Dimensions: 12x23
Bedroom 2
- Features: Ceiling Fan(s), Built-in Closet
- Level: First
- Dimensions: 9x12
Bedroom 3
- Features: Ceiling Fan(s), Walk-In Closet(s)
- Level: First
- Dimensions: 11x13
Bedroom 4
- Features: Ceiling Fan(s), Walk-In Closet(s)
- Level: First
- Dimensions: 11x13
Bedroom 5
- Features: Ceiling Fan(s), Built-in Closet
- Level: First
- Dimensions: 16x17
Dining room
- Level: First
- Dimensions: 9x11
Kitchen
- Features: Breakfast Bar, Pantry, Stone Counters
- Level: First
- Dimensions: 15x18
Living room
- Features: Ceiling Fan(s)
- Level: First
- Dimensions: 14x17
Heating
- Central, Electric
Cooling
- Central Air
Appliances
- Included: Dishwasher, Disposal, Dryer, Microwave, Range, Refrigerator, Washer, Water Softener
- Laundry: Laundry Room
Features
- Ceiling Fan(s), Crown Molding, Eating Space In Kitchen, Solid Wood Cabinets, Split Bedroom, Stone Counters, Vaulted Ceiling(s), Walk-In Closet(s)
- Flooring: Porcelain Tile, Vinyl
- Doors: Sliding Doors
- Windows: Skylight(s)
- Has fireplace: No
Interior area
- Total structure area: 3,060
- Total interior livable area: 2,247 sqft
Property
Parking
- Total spaces: 2
- Parking features: Driveway
- Attached garage spaces: 2
- Has uncovered spaces: Yes
Features
- Levels: One
- Stories: 1
- Patio & porch: Covered, Front Porch, Rear Porch, Screened
- Exterior features: Storage
- Has private pool: Yes
- Pool features: Gunite, In Ground, Screen Enclosure
Lot
- Size: 0.32 Acres
- Features: Cul-De-Sac, In County, Landscaped
- Residential vegetation: Trees/Landscaped
Details
- Additional structures: Storage
- Parcel number: R3022318351700004420
- Zoning: PDP
- Special conditions: None
Construction
Type & style
- Home type: SingleFamily
- Property subtype: Single Family Residence
Materials
- Block
- Foundation: Slab
- Roof: Shingle
Condition
- New construction: No
- Year built: 1993
Details
- Builder model: Marquis Supreme III w/ den
- Builder name: Windjammer Home Builders
Utilities & green energy
- Sewer: Public Sewer
- Water: Public
- Utilities for property: BB/HS Internet Available, Cable Available, Electricity Connected, Sewer Connected, Water Connected
Community & neighborhood
Community
- Community features: Deed Restrictions
Location
- Region: Spring Hill
- Subdivision: LINKS AT SEVEN HILLS
HOA & financial
HOA
- Has HOA: Yes
- HOA fee: $19 monthly
- Association name: Kimberly Pennington
- Association phone: 813-600-1100
Other fees
- Pet fee: $0 monthly
Other financial information
- Total actual rent: 0
Other
Other facts
- Listing terms: Cash,Conventional,FHA,VA Loan
- Ownership: Fee Simple
- Road surface type: Paved, Asphalt
Price history
| Date | Event | Price |
|---|---|---|
| 9/18/2024 | Sold | $415,000$185/sqft |
Source: | ||
| 8/19/2024 | Pending sale | $415,000$185/sqft |
Source: | ||
| 8/9/2024 | Listed for sale | $415,000$185/sqft |
Source: | ||
Public tax history
| Year | Property taxes | Tax assessment |
|---|---|---|
| 2024 | $2,440 +3.7% | $155,358 +3% |
| 2023 | $2,352 +4% | $150,833 +3% |
| 2022 | $2,261 +0.1% | $146,440 +3% |
Find assessor info on the county website
Neighborhood: Seven Hills
Nearby schools
GreatSchools rating
- 6/10Suncoast Elementary SchoolGrades: PK-5Distance: 1 mi
- 5/10Powell Middle SchoolGrades: 6-8Distance: 4.4 mi
- 4/10Frank W. Springstead High SchoolGrades: 9-12Distance: 2.2 mi
Get a cash offer in 3 minutes
Find out how much your home could sell for in as little as 3 minutes with a no-obligation cash offer.
Estimated market value
$392,400
Get a cash offer in 3 minutes
Find out how much your home could sell for in as little as 3 minutes with a no-obligation cash offer.
Estimated market value
$392,400

