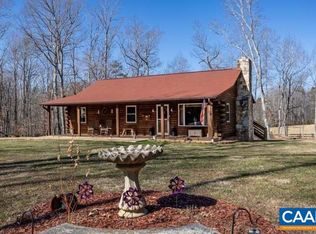This Darling Keswick Farmhouse is on over 4 acres of private land with a mix of rolling pasture and woods without another home in sight. A long winding driveway leads to the property where you'll be greeted by a full front porch, a perfect spot for rocking chairs on a summer night. Inside you will find a large great room with a gas fireplace, and a spacious kitchen with stainless steel appliances and breakfast bar that is open to the dining area with French doors that lead to the deck. Upstairs are 3 generous sized bedrooms PLUS a home office. The master suite features large bathroom with double sinks, soaking tub and separate shower plus a walk in closet. Located in Albemarle County, just 15 minutes to Pantops and close to I-64 and 250.
This property is off market, which means it's not currently listed for sale or rent on Zillow. This may be different from what's available on other websites or public sources.

