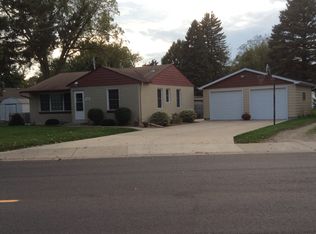Closed
$224,500
1152 Austin Rd, Owatonna, MN 55060
4beds
2,104sqft
Single Family Residence
Built in 1954
9,147.6 Square Feet Lot
$236,600 Zestimate®
$107/sqft
$2,244 Estimated rent
Home value
$236,600
$220,000 - $256,000
$2,244/mo
Zestimate® history
Loading...
Owner options
Explore your selling options
What's special
Welcome to this charming 1950's rambler in a prime location near the Steele County Fairgrounds. This 4BD/2BA home features a brand new asphalt driveway, finished basement and a fenced in private backyard complete with garden, shed and a deck for outdoor entertaining. Inside you will find hardwood floors, newer appliances and three bedrooms on the main level for convenient living. A must-see for buyers looking for a cozy and inviting home with endless potential.
Zillow last checked: 8 hours ago
Listing updated: August 23, 2025 at 11:26pm
Listed by:
Jason Young 507-676-5800,
eXp Realty
Bought with:
Brandon Fandel
Berkshire Hathaway Advantage R
Source: NorthstarMLS as distributed by MLS GRID,MLS#: 6555450
Facts & features
Interior
Bedrooms & bathrooms
- Bedrooms: 4
- Bathrooms: 2
- Full bathrooms: 1
- 3/4 bathrooms: 1
Bedroom 1
- Level: Main
- Area: 121 Square Feet
- Dimensions: 11X11
Bedroom 2
- Level: Main
- Area: 110 Square Feet
- Dimensions: 10X11
Bedroom 3
- Level: Main
- Area: 130 Square Feet
- Dimensions: 10X13
Bedroom 4
- Level: Lower
- Area: 240 Square Feet
- Dimensions: 10X24
Dining room
- Level: Main
- Area: 80 Square Feet
- Dimensions: 8X10
Family room
- Level: Lower
- Area: 220 Square Feet
- Dimensions: 20X11
Kitchen
- Level: Main
- Area: 143 Square Feet
- Dimensions: 13X11
Heating
- Forced Air
Cooling
- Central Air
Appliances
- Included: Dryer, Freezer, Gas Water Heater, Water Filtration System, Microwave, Range, Refrigerator, Washer, Water Softener Owned
Features
- Basement: Block,Egress Window(s),Finished,Full
- Has fireplace: No
Interior area
- Total structure area: 2,104
- Total interior livable area: 2,104 sqft
- Finished area above ground: 1,052
- Finished area below ground: 857
Property
Parking
- Total spaces: 1
- Parking features: Attached, Asphalt
- Attached garage spaces: 1
Accessibility
- Accessibility features: None
Features
- Levels: One
- Stories: 1
- Fencing: Wood
Lot
- Size: 9,147 sqft
- Dimensions: 96 x 82
Details
- Additional structures: Storage Shed
- Foundation area: 1052
- Parcel number: 171250105
- Zoning description: Residential-Single Family
Construction
Type & style
- Home type: SingleFamily
- Property subtype: Single Family Residence
Materials
- Vinyl Siding, Block, Frame
Condition
- Age of Property: 71
- New construction: No
- Year built: 1954
Utilities & green energy
- Electric: 100 Amp Service
- Gas: Natural Gas
- Sewer: City Sewer/Connected
- Water: City Water/Connected
Community & neighborhood
Location
- Region: Owatonna
- Subdivision: Kneeland & Sub Of Blk 2
HOA & financial
HOA
- Has HOA: No
Price history
| Date | Event | Price |
|---|---|---|
| 8/21/2024 | Sold | $224,500-4.8%$107/sqft |
Source: | ||
| 7/19/2024 | Pending sale | $235,900$112/sqft |
Source: | ||
| 6/20/2024 | Listed for sale | $235,900+41.3%$112/sqft |
Source: | ||
| 5/21/2020 | Sold | $167,000$79/sqft |
Source: Public Record Report a problem | ||
Public tax history
| Year | Property taxes | Tax assessment |
|---|---|---|
| 2025 | $2,670 -1% | $216,700 +7.9% |
| 2024 | $2,696 -1.4% | $200,800 +9.8% |
| 2023 | $2,734 +11.8% | $182,800 +3% |
Find assessor info on the county website
Neighborhood: 55060
Nearby schools
GreatSchools rating
- 6/10Lincoln Elementary SchoolGrades: K-6Distance: 0.5 mi
- 5/10Owatonna Junior High SchoolGrades: 6-8Distance: 2 mi
- 8/10Owatonna Senior High SchoolGrades: 9-12Distance: 0.5 mi

Get pre-qualified for a loan
At Zillow Home Loans, we can pre-qualify you in as little as 5 minutes with no impact to your credit score.An equal housing lender. NMLS #10287.
Sell for more on Zillow
Get a free Zillow Showcase℠ listing and you could sell for .
$236,600
2% more+ $4,732
With Zillow Showcase(estimated)
$241,332