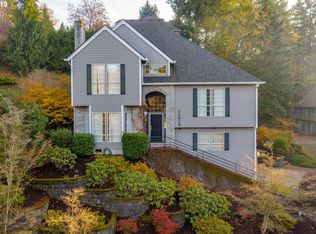Beautiful home set back on cul-de-sac, nestled in a forested setting offering privacy, tranquility, and quiet yet mins to downtown and Tryon Park. Remodeled kitchen, bath, hardwoods, and upstairs carpets. New landscaping including dry creek bed and staircase leading to creek. Spacious Master with walk in closet and forest views. Relaxing rooms and beautiful views everywhere you look. Come fall in love! OPEN 5/18 11-2
This property is off market, which means it's not currently listed for sale or rent on Zillow. This may be different from what's available on other websites or public sources.
