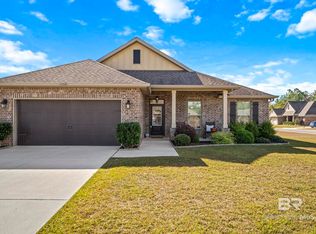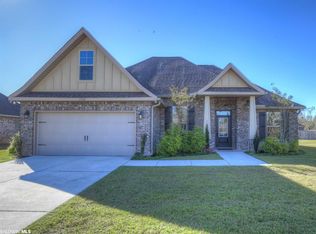Closed
$365,000
11519 Forsyth Loop, Spanish Fort, AL 36527
3beds
1,835sqft
Residential
Built in 2018
0.31 Acres Lot
$396,000 Zestimate®
$199/sqft
$2,534 Estimated rent
Home value
$396,000
$376,000 - $416,000
$2,534/mo
Zestimate® history
Loading...
Owner options
Explore your selling options
What's special
This 3-bedroom craftsman home, located in the Savannah Woods subdivision, offers a delightful living experience with its modern amenities, attractive features, & saltwater pool. Built in 2018 by DSLD builders, this gold fortified home is designed to provide a comfortable and stylish lifestyle. At the front of the home, you are greeted by a craftsman front porch, which adds charm and serves as a perfect spot for relaxing. The foyer leads you into the great room, a spacious area with high ceilings adorned with crown molding. The room boasts hardwood floors, a gas log fireplace, and large windows that provide a picturesque view of the saltwater pool. The open kitchen is a chef's dream, equipped with a gas cooking range, white cabinets, light granite countertops, and a walk-in pantry with wood shelving. A substantial breakfast bar offers additional seating space, and the adjacent dining area provides a lovely view of the pool. The home features a split floor plan, with the master suite situated separately from the other two bedrooms. The master suite offers a generously sized bedroom that leads to a beautiful bathroom with dual sinks, a separate tile shower, a garden tub, and a spacious walk-in closet. Bedrooms two and three are located near the front of the home and share a hallway bathroom. The covered patio, which has been expanded from its original size, is fully screened, allowing you to enjoy the outdoors while being protected from insects. The pool area features ample concrete space for sunbathing and relaxation. Additionally, there is a backyard shed available for extra storage needs. Overall, this LIKE NEW craftsman home offers a desirable combination of modern upgrades, elegant finishes, and a refreshing saltwater pool, making it an excellent choice for those seeking a comfortable and stylish living environment. Make sure to explore the virtual tour to fully appreciate the beauty of this property.
Zillow last checked: 8 hours ago
Listing updated: August 04, 2023 at 01:13pm
Listed by:
Matt Baker 251-401-1125,
Legendary Realty, LLC
Bought with:
Roddy Burkle
Living My Best Life Realty
Source: Baldwin Realtors,MLS#: 346590
Facts & features
Interior
Bedrooms & bathrooms
- Bedrooms: 3
- Bathrooms: 2
- Full bathrooms: 2
- Main level bedrooms: 3
Primary bedroom
- Features: 1st Floor Primary, Walk-In Closet(s)
- Level: Main
- Area: 232.5
- Dimensions: 15 x 15.5
Bedroom 2
- Level: Main
- Area: 120
- Dimensions: 12 x 10
Bedroom 3
- Level: Main
- Area: 130
- Dimensions: 10 x 13
Primary bathroom
- Features: Double Vanity, Soaking Tub, Separate Shower, Private Water Closet
Dining room
- Features: Breakfast Area-Kitchen
Family room
- Level: Main
- Area: 275.5
- Dimensions: 19 x 14.5
Kitchen
- Level: Main
- Area: 142.5
- Dimensions: 15 x 9.5
Heating
- Natural Gas
Cooling
- Electric, Ceiling Fan(s)
Appliances
- Included: Dishwasher, Disposal, Microwave, Gas Range, Cooktop, ENERGY STAR Qualified Appliances, Tankless Water Heater
- Laundry: Main Level, Inside
Features
- Breakfast Bar, Entrance Foyer, Ceiling Fan(s), High Ceilings, High Speed Internet, Split Bedroom Plan
- Flooring: Carpet, Tile
- Windows: Window Treatments, Double Pane Windows
- Has basement: No
- Number of fireplaces: 1
- Fireplace features: Gas Log, Great Room
Interior area
- Total structure area: 1,835
- Total interior livable area: 1,835 sqft
Property
Parking
- Total spaces: 2
- Parking features: Attached, Garage, Garage Door Opener
- Attached garage spaces: 2
Features
- Levels: One
- Stories: 1
- Patio & porch: Covered, Screened
- Exterior features: Termite Contract
- Has private pool: Yes
- Pool features: In Ground
- Fencing: Fenced
- Has view: Yes
- View description: Northern View, Southern View
- Waterfront features: No Waterfront
Lot
- Size: 0.31 Acres
- Dimensions: 86 x 127 x 102 x 142
- Features: Less than 1 acre, Level, Subdivided
Details
- Parcel number: 3207250000001.001
- Zoning description: Single Family Residence,Within Corp Limits
Construction
Type & style
- Home type: SingleFamily
- Architectural style: Craftsman
- Property subtype: Residential
Materials
- Brick, Concrete, Fortified-Gold
- Foundation: Slab
- Roof: Composition,Dimensional,Ridge Vent
Condition
- Resale
- New construction: No
- Year built: 2018
Utilities & green energy
- Gas: Gas-Natural, Mobile Gas
- Sewer: Grinder Pump
- Water: Public, Spanish Fort Water
- Utilities for property: Natural Gas Connected, Underground Utilities, Riviera Utilities
Green energy
- Energy efficient items: Insulation
Community & neighborhood
Security
- Security features: Smoke Detector(s), Carbon Monoxide Detector(s)
Community
- Community features: None
Location
- Region: Spanish Fort
- Subdivision: Not Applicable
HOA & financial
HOA
- Has HOA: Yes
- HOA fee: $300 annually
- Services included: Association Management, Maintenance Grounds
Other
Other facts
- Price range: $365K - $365K
- Ownership: Whole/Full
Price history
| Date | Event | Price |
|---|---|---|
| 7/28/2023 | Sold | $365,000$199/sqft |
Source: | ||
| 5/27/2023 | Listed for sale | $365,000-6.2%$199/sqft |
Source: | ||
| 1/9/2023 | Listing removed | -- |
Source: | ||
| 11/8/2022 | Listed for sale | $389,000+60.7%$212/sqft |
Source: | ||
| 7/31/2018 | Sold | $242,000$132/sqft |
Source: | ||
Public tax history
| Year | Property taxes | Tax assessment |
|---|---|---|
| 2025 | $1,339 +2% | $38,440 +2% |
| 2024 | $1,312 +8.2% | $37,700 +11.9% |
| 2023 | $1,213 | $33,700 -40.6% |
Find assessor info on the county website
Neighborhood: 36527
Nearby schools
GreatSchools rating
- 10/10Rockwell Elementary SchoolGrades: PK-6Distance: 0.5 mi
- 10/10Spanish Fort Middle SchoolGrades: 7-8Distance: 3.6 mi
- 10/10Spanish Fort High SchoolGrades: 9-12Distance: 2.1 mi
Schools provided by the listing agent
- Elementary: Rockwell Elementary
- Middle: Spanish Fort Middle
- High: Spanish Fort High
Source: Baldwin Realtors. This data may not be complete. We recommend contacting the local school district to confirm school assignments for this home.
Get pre-qualified for a loan
At Zillow Home Loans, we can pre-qualify you in as little as 5 minutes with no impact to your credit score.An equal housing lender. NMLS #10287.
Sell for more on Zillow
Get a Zillow Showcase℠ listing at no additional cost and you could sell for .
$396,000
2% more+$7,920
With Zillow Showcase(estimated)$403,920

