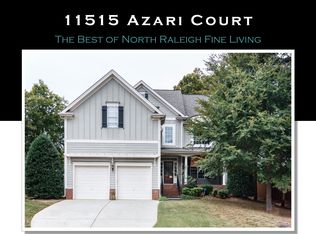Sold for $690,000
$690,000
11519 Azari Ct, Raleigh, NC 27614
4beds
3,023sqft
Single Family Residence, Residential
Built in 2007
0.25 Acres Lot
$672,600 Zestimate®
$228/sqft
$3,133 Estimated rent
Home value
$672,600
$639,000 - $713,000
$3,133/mo
Zestimate® history
Loading...
Owner options
Explore your selling options
What's special
Welcome Home to this Beautiful 4 Bed & 3.5 Bath North Raleigh Gem with over 3,000 square feet! Features include a Vaulted Grand Foyer, Formal Dining Room, Light Filled Living Room with Built In Bookshelves Framing a Gas Log Fireplace overlooking the Breakfast Room with Bay Window & the Gourmet Kitchen with all the Bells & Whistles a Chef could want. Hardwood Floors through Main Floor, High Ceilings, Plantation Shutters & the Custom Archway Detailing Elevate this home to Estate Status. The Main Floor Primary Bedroom will Impress with its semi-separate Sitting Room with Built In Bookshelves, Spa Like Bath with WI Shower & Separate Soaking Tub, Dual Vanities along with a Massive 100 sq. foot WI closet with Built In Wall Mirror Detail. Upstairs you will find 3 additional Cheerful Bedrooms each connected to 1 of the 2 Full Baths, & A Large Bonus room with French Doors. You will also find Built-Ins lining the Hall & 2 WI Floored Attic Spaces (could be finished if desired in the future). Outside you will find a Charming Rocking Chair Front Porch, Gorgeous Screen Porch out Back Looking out to Paver Patio, BBQ Patio as well as an Incredible Custom Concrete Pad area currently being used as a Basketball Court. 2 Car Attached Garage with Ample Storage & So Much More! This home has TONS to offer - Take a Tour today.
Zillow last checked: 8 hours ago
Listing updated: February 18, 2025 at 06:31am
Listed by:
Kelley Schultz 919-923-4599,
Fathom Realty NC, LLC
Bought with:
Pat Sosa, 344512
Redfin Corporation
Source: Doorify MLS,MLS#: 10053973
Facts & features
Interior
Bedrooms & bathrooms
- Bedrooms: 4
- Bathrooms: 4
- Full bathrooms: 3
- 1/2 bathrooms: 1
Heating
- Central, Natural Gas, Zoned
Cooling
- Ceiling Fan(s), Central Air, Dual
Appliances
- Included: Dishwasher, Gas Cooktop, Microwave, Range Hood, Refrigerator, Vented Exhaust Fan, Oven, Water Heater
- Laundry: Laundry Room, Main Level
Features
- Bookcases, Built-in Features, Cathedral Ceiling(s), Ceiling Fan(s), Dual Closets, Eat-in Kitchen, Entrance Foyer, High Ceilings, Pantry, Master Downstairs, Recessed Lighting, Room Over Garage, Separate Shower, Smart Thermostat, Smooth Ceilings, Soaking Tub, Walk-In Closet(s), Walk-In Shower, Water Closet
- Flooring: Carpet, Hardwood, Tile
- Doors: Storm Door(s)
- Windows: Bay Window(s), Blinds, Insulated Windows, Plantation Shutters, Screens
- Number of fireplaces: 1
- Fireplace features: Blower Fan, Gas Log, Living Room
Interior area
- Total structure area: 3,023
- Total interior livable area: 3,023 sqft
- Finished area above ground: 3,023
- Finished area below ground: 0
Property
Parking
- Total spaces: 4
- Parking features: Attached, Garage, Garage Faces Front
- Attached garage spaces: 2
- Uncovered spaces: 2
Accessibility
- Accessibility features: Level Flooring
Features
- Levels: Two
- Stories: 2
- Patio & porch: Covered, Front Porch, Patio, Screened
- Exterior features: Basketball Court, Fenced Yard, Fire Pit, Private Yard, Rain Gutters, Uncovered Courtyard
- Fencing: Back Yard, Fenced, Gate, Wood
- Has view: Yes
- View description: Neighborhood
Lot
- Size: 0.25 Acres
- Dimensions: 76 x 121 x 97 x 135
- Features: Cleared, Cul-De-Sac, Landscaped, Private
Details
- Additional structures: Garage(s)
- Parcel number: 1729.03330681.000
- Special conditions: Standard
Construction
Type & style
- Home type: SingleFamily
- Architectural style: Craftsman
- Property subtype: Single Family Residence, Residential
Materials
- Fiber Cement
- Foundation: Block
- Roof: Shingle
Condition
- New construction: No
- Year built: 2007
Utilities & green energy
- Sewer: Public Sewer
- Water: Public
- Utilities for property: Cable Connected, Electricity Connected, Natural Gas Connected, Septic Connected, Sewer Connected, Water Connected, Underground Utilities
Community & neighborhood
Community
- Community features: Curbs
Location
- Region: Raleigh
- Subdivision: Falls Pointe
HOA & financial
HOA
- Has HOA: Yes
- HOA fee: $750 annually
- Services included: Unknown
Other
Other facts
- Road surface type: Asphalt
Price history
| Date | Event | Price |
|---|---|---|
| 1/6/2025 | Sold | $690,000-3.5%$228/sqft |
Source: | ||
| 10/29/2024 | Pending sale | $715,000$237/sqft |
Source: | ||
| 10/12/2024 | Price change | $715,000-0.7%$237/sqft |
Source: | ||
| 9/20/2024 | Listed for sale | $720,000+15.2%$238/sqft |
Source: | ||
| 6/27/2022 | Sold | $625,000$207/sqft |
Source: | ||
Public tax history
| Year | Property taxes | Tax assessment |
|---|---|---|
| 2025 | $5,854 +0.4% | $668,939 |
| 2024 | $5,830 +27.6% | $668,939 +60.2% |
| 2023 | $4,571 +7.6% | $417,479 |
Find assessor info on the county website
Neighborhood: North Raleigh
Nearby schools
GreatSchools rating
- 3/10Brassfield ElementaryGrades: K-5Distance: 2.5 mi
- 8/10Wakefield MiddleGrades: 6-8Distance: 1.4 mi
- 8/10Wakefield HighGrades: 9-12Distance: 4 mi
Schools provided by the listing agent
- Elementary: Wake - Brassfield
- Middle: Wake - Wakefield
- High: Wake - Wakefield
Source: Doorify MLS. This data may not be complete. We recommend contacting the local school district to confirm school assignments for this home.
Get a cash offer in 3 minutes
Find out how much your home could sell for in as little as 3 minutes with a no-obligation cash offer.
Estimated market value$672,600
Get a cash offer in 3 minutes
Find out how much your home could sell for in as little as 3 minutes with a no-obligation cash offer.
Estimated market value
$672,600
