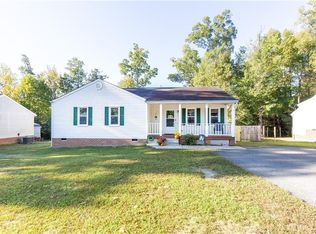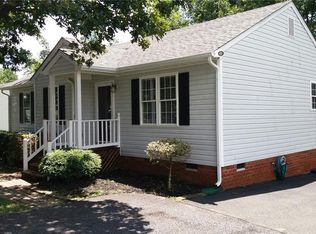Sold for $360,000 on 06/16/25
$360,000
11518 Wiltstaff Dr, Midlothian, VA 23112
3beds
1,236sqft
Single Family Residence
Built in 2000
9,539.64 Square Feet Lot
$367,100 Zestimate®
$291/sqft
$2,211 Estimated rent
Home value
$367,100
$345,000 - $389,000
$2,211/mo
Zestimate® history
Loading...
Owner options
Explore your selling options
What's special
Welcome to this bright and well-maintained 3-bedroom, 2-bath ranch on a spacious lot in a convenient location. The large living room features laminate flooring, a gas fireplace, and a Palladian window that fills the space with natural light. The eat-in kitchen includes stainless steel appliances, PermaStone flooring and backsplash, with the laundry room just off the kitchen for easy access. The primary bedroom offers a walk-in closet and a full bath with jetted tub and linen closet. Bedroom 2 includes a picture window and dual closets, while Bedroom 3 has laminate flooring and access to a second full bath. Outside, the meticulously maintained exterior includes a large deck, gravel patio, and fire pit—perfect for hosting. The fully fenced yard has space for a garden and includes two sheds (one attached, one detached) for extra storage.
Zillow last checked: 8 hours ago
Listing updated: June 16, 2025 at 11:52am
Listed by:
Brandon Gary 804-304-6577,
Providence Hill Real Estate,
Caleb Boyer 804-955-8668,
Providence Hill Real Estate
Bought with:
Christina Goodpaster, 0225251524
Providence Hill Real Estate
Source: CVRMLS,MLS#: 2512906 Originating MLS: Central Virginia Regional MLS
Originating MLS: Central Virginia Regional MLS
Facts & features
Interior
Bedrooms & bathrooms
- Bedrooms: 3
- Bathrooms: 2
- Full bathrooms: 2
Primary bedroom
- Description: en suite bathroom, walk in closet, linen closet
- Level: First
- Dimensions: 14.0 x 14.4
Bedroom 2
- Description: laminate flooring throughout
- Level: First
- Dimensions: 11.9 x 9.2
Bedroom 3
- Description: newer carpet 2022
- Level: First
- Dimensions: 11.9 x 10.5
Other
- Description: Tub & Shower
- Level: First
Kitchen
- Description: eat-in, stainless steel appliance
- Level: First
- Dimensions: 16.11 x 10.11
Laundry
- Description: washer and dryer, storage rack
- Level: First
- Dimensions: 5.0 x 5.10
Living room
- Description: gas fireplace, natural light
- Level: First
- Dimensions: 16.10 x 17.11
Heating
- Electric, Heat Pump
Cooling
- Central Air, Electric
Appliances
- Included: Dryer, Dishwasher, Electric Cooking, Electric Water Heater, Disposal, Microwave, Oven, Refrigerator, Smooth Cooktop, Stove, Washer
Features
- Ceiling Fan(s), Eat-in Kitchen, Fireplace, Jetted Tub, Bath in Primary Bedroom, Main Level Primary, Pantry, Walk-In Closet(s)
- Flooring: Laminate, Partially Carpeted
- Has basement: No
- Attic: Pull Down Stairs
- Number of fireplaces: 1
- Fireplace features: Gas
Interior area
- Total interior livable area: 1,236 sqft
- Finished area above ground: 1,236
- Finished area below ground: 0
Property
Parking
- Parking features: Driveway, Paved
- Has uncovered spaces: Yes
Features
- Levels: One
- Stories: 1
- Patio & porch: Front Porch, Deck
- Exterior features: Deck, Storage, Shed, Paved Driveway
- Pool features: None
- Has spa: Yes
- Fencing: Back Yard,Fenced
Lot
- Size: 9,539 sqft
Details
- Parcel number: 741679982500000
- Zoning description: R9
Construction
Type & style
- Home type: SingleFamily
- Architectural style: Ranch
- Property subtype: Single Family Residence
Materials
- Drywall, Frame, Vinyl Siding
- Roof: Shingle
Condition
- Resale
- New construction: No
- Year built: 2000
Utilities & green energy
- Sewer: Public Sewer
- Water: Public
Community & neighborhood
Location
- Region: Midlothian
- Subdivision: Clay Pointe
Other
Other facts
- Ownership: Individuals
- Ownership type: Sole Proprietor
Price history
| Date | Event | Price |
|---|---|---|
| 6/16/2025 | Sold | $360,000+5.9%$291/sqft |
Source: | ||
| 5/18/2025 | Pending sale | $339,950$275/sqft |
Source: | ||
| 5/15/2025 | Listed for sale | $339,950+2.1%$275/sqft |
Source: | ||
| 4/14/2023 | Sold | $333,000+11.4%$269/sqft |
Source: | ||
| 3/18/2023 | Pending sale | $299,000$242/sqft |
Source: | ||
Public tax history
| Year | Property taxes | Tax assessment |
|---|---|---|
| 2025 | $2,684 +4.4% | $301,600 +5.6% |
| 2024 | $2,571 +18.1% | $285,700 +19.4% |
| 2023 | $2,177 +5.6% | $239,200 +6.7% |
Find assessor info on the county website
Neighborhood: 23112
Nearby schools
GreatSchools rating
- 5/10Thelma Crenshaw Elementary SchoolGrades: PK-5Distance: 0.6 mi
- 4/10Bailey Bridge Middle SchoolGrades: 6-8Distance: 1.2 mi
- 4/10Manchester High SchoolGrades: 9-12Distance: 1.5 mi
Schools provided by the listing agent
- Elementary: Crenshaw
- Middle: Bailey Bridge
- High: Manchester
Source: CVRMLS. This data may not be complete. We recommend contacting the local school district to confirm school assignments for this home.
Get a cash offer in 3 minutes
Find out how much your home could sell for in as little as 3 minutes with a no-obligation cash offer.
Estimated market value
$367,100
Get a cash offer in 3 minutes
Find out how much your home could sell for in as little as 3 minutes with a no-obligation cash offer.
Estimated market value
$367,100

