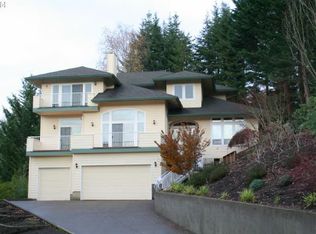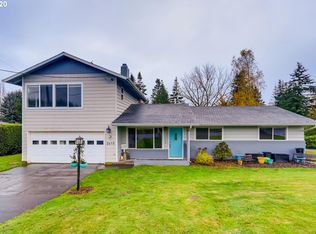Sold
$950,000
11518 SW 27th Ave, Portland, OR 97219
6beds
4,039sqft
Residential, Single Family Residence
Built in 1994
0.33 Acres Lot
$925,500 Zestimate®
$235/sqft
$5,497 Estimated rent
Home value
$925,500
$861,000 - $1.00M
$5,497/mo
Zestimate® history
Loading...
Owner options
Explore your selling options
What's special
The house you were sad to see go is back and giving you a second chance, don't miss it! Stunner near Stephenson. Check out this amazing home! So much room, so much light, views and privacy. Casual and formal living spaces. Dining room with fireplace, library with ladder! Office or playroom. Kitchen includes built-in cabinet faced fridge and gas WOLF oven. Upstairs has 4 bedrooms with two being ensuite and 2 with Jack and Jill. Skylights in them as well. Primary bedroom with walk-in closets. Downstairs has ADU 2 bedroom, full bath apartment with both a separate and a connected entrance. Multi-gen living or extra income STR? Game area? Entertain all year with two outdoor living spaces that includes basketball hoop and play structure. Front patio with privacy and view. Backyard has deck, raised beds and backs to pasture land, making it feel like you are in the country, while close to shopping, freeway access, and all that SW has to offer. Walk to school less than a block away. Huge 3 car garage. This home is ready for your next chapter. [Home Energy Score = 3. HES Report at https://rpt.greenbuildingregistry.com/hes/OR10106285]
Zillow last checked: 8 hours ago
Listing updated: November 08, 2025 at 09:00pm
Listed by:
Jim Bennett 503-708-8413,
Keller Williams PDX Central
Bought with:
Erika Hagfors, 201213429
eXp Realty, LLC
Source: RMLS (OR),MLS#: 24016370
Facts & features
Interior
Bedrooms & bathrooms
- Bedrooms: 6
- Bathrooms: 5
- Full bathrooms: 4
- Partial bathrooms: 1
- Main level bathrooms: 1
Primary bedroom
- Features: Ceiling Fan, Coved, Bathtub, Ensuite, Walkin Closet, Walkin Shower, Wallto Wall Carpet
- Level: Upper
- Area: 210
- Dimensions: 15 x 14
Bedroom 1
- Level: Lower
Bedroom 2
- Features: Ceiling Fan, Ensuite, Vaulted Ceiling
- Level: Upper
Bedroom 3
- Features: Shared Bath
- Level: Upper
Bedroom 4
- Features: Loft, Shared Bath
- Level: Upper
Bedroom 5
- Level: Lower
Dining room
- Features: Fireplace, Formal
- Level: Main
Family room
- Features: Great Room
- Level: Main
Kitchen
- Features: Gas Appliances, Gourmet Kitchen, Great Room, Peninsula, Quartz
- Level: Main
Living room
- Features: Bookcases, Great Room
- Level: Main
- Area: 154
- Dimensions: 14 x 11
Heating
- Forced Air, Fireplace(s)
Cooling
- Central Air
Appliances
- Included: Built In Oven, Built-In Refrigerator, Disposal, Gas Appliances, Stainless Steel Appliance(s), Washer/Dryer, Gas Water Heater
- Laundry: Laundry Room
Features
- Ceiling Fan(s), Central Vacuum, High Ceilings, Vaulted Ceiling(s), Loft, Shared Bath, Formal, Great Room, Gourmet Kitchen, Peninsula, Quartz, Bookcases, Coved, Bathtub, Walk-In Closet(s), Walkin Shower, Granite, Pantry, Tile
- Flooring: Wall to Wall Carpet
- Windows: Vinyl Frames
- Basement: Daylight,Finished,Separate Living Quarters Apartment Aux Living Unit
- Number of fireplaces: 1
- Fireplace features: Wood Burning
Interior area
- Total structure area: 4,039
- Total interior livable area: 4,039 sqft
Property
Parking
- Total spaces: 3
- Parking features: Driveway, Off Street, RV Access/Parking, RV Boat Storage, Garage Door Opener, Attached, Tandem
- Attached garage spaces: 3
- Has uncovered spaces: Yes
Accessibility
- Accessibility features: Garage On Main, Utility Room On Main, Accessibility
Features
- Stories: 3
- Patio & porch: Deck, Patio
- Exterior features: Athletic Court, Gas Hookup, Raised Beds, Yard
- Fencing: Fenced
- Has view: Yes
- View description: Territorial
Lot
- Size: 0.33 Acres
- Features: Secluded, Sloped, Terraced, Trees, Sprinkler, SqFt 10000 to 14999
Details
- Additional structures: GasHookup, RVParking, RVBoatStorage, SeparateLivingQuartersApartmentAuxLivingUnit
- Parcel number: R277670
- Zoning: R10
Construction
Type & style
- Home type: SingleFamily
- Architectural style: Contemporary,Custom Style
- Property subtype: Residential, Single Family Residence
Materials
- Cedar
- Foundation: Concrete Perimeter
- Roof: Composition
Condition
- Updated/Remodeled
- New construction: No
- Year built: 1994
Utilities & green energy
- Gas: Gas Hookup, Gas
- Sewer: Public Sewer
- Water: Public
Community & neighborhood
Location
- Region: Portland
- Subdivision: Arnold Creek
Other
Other facts
- Listing terms: Cash,Conventional,FHA
- Road surface type: Paved
Price history
| Date | Event | Price |
|---|---|---|
| 1/24/2025 | Sold | $950,000-4.9%$235/sqft |
Source: | ||
| 12/18/2024 | Pending sale | $999,000$247/sqft |
Source: | ||
| 11/20/2024 | Price change | $999,000-4.8%$247/sqft |
Source: | ||
| 11/9/2024 | Listed for sale | $1,049,000$260/sqft |
Source: | ||
| 10/20/2024 | Pending sale | $1,049,000$260/sqft |
Source: | ||
Public tax history
| Year | Property taxes | Tax assessment |
|---|---|---|
| 2025 | $18,364 +3.7% | $682,160 +3% |
| 2024 | $17,704 +4% | $662,300 +3% |
| 2023 | $17,023 +2.2% | $643,010 +3% |
Find assessor info on the county website
Neighborhood: Arnold Creek
Nearby schools
GreatSchools rating
- 9/10Stephenson Elementary SchoolGrades: K-5Distance: 0.1 mi
- 8/10Jackson Middle SchoolGrades: 6-8Distance: 0.6 mi
- 8/10Ida B. Wells-Barnett High SchoolGrades: 9-12Distance: 2.5 mi
Schools provided by the listing agent
- Elementary: Stephenson
- Middle: Jackson
- High: Ida B Wells
Source: RMLS (OR). This data may not be complete. We recommend contacting the local school district to confirm school assignments for this home.
Get a cash offer in 3 minutes
Find out how much your home could sell for in as little as 3 minutes with a no-obligation cash offer.
Estimated market value
$925,500
Get a cash offer in 3 minutes
Find out how much your home could sell for in as little as 3 minutes with a no-obligation cash offer.
Estimated market value
$925,500

