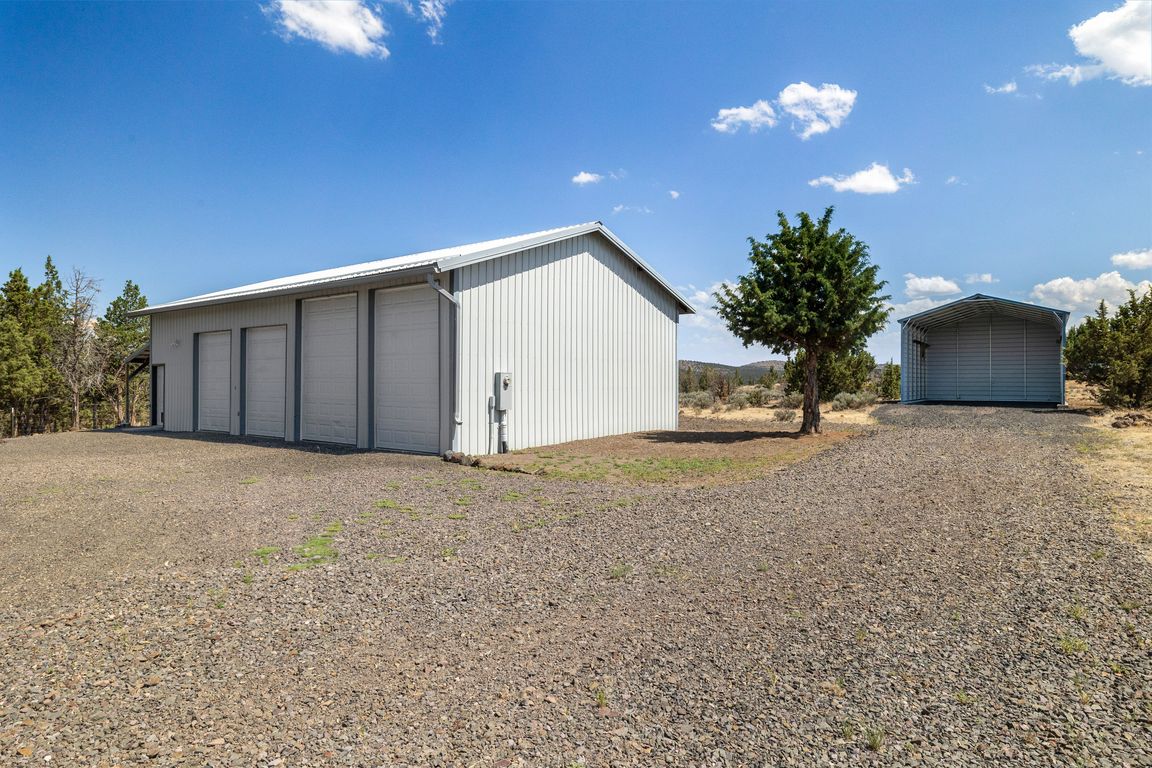
Active
$798,000
3beds
2baths
1,704sqft
11518 SE View Top Ln, Prineville, OR 97754
3beds
2baths
1,704sqft
Single family residence
Built in 2004
14.42 Acres
7 Attached garage spaces
$468 price/sqft
What's special
Fresh paintDurable trex deckEfficient acCovered dog runHeated half bathGated circular drivewaySpacious bays
Set on a private, paved dead-end road in the coveted Ironwood Estates (No HOA), this exceptional 14.42 acre property offers the perfect balance of tranquility and convenience. Fully fenced and cross-fenced, its an ideal haven for horse enthusiasts or those who love observing wildlife. A gated circular driveway welcomes you with ...
- 144 days |
- 488 |
- 14 |
Source: Oregon Datashare,MLS#: 220203491
Travel times
Kitchen
Living Room
Primary Bedroom
Zillow last checked: 7 hours ago
Listing updated: August 20, 2025 at 02:10pm
Listed by:
Coldwell Banker Sun Country 541-447-4433
Source: Oregon Datashare,MLS#: 220203491
Facts & features
Interior
Bedrooms & bathrooms
- Bedrooms: 3
- Bathrooms: 2
Heating
- Ductless, Electric, Zoned
Cooling
- Ductless
Appliances
- Included: Dishwasher, Dryer, Oven, Range, Range Hood, Refrigerator, Washer, Water Heater
Features
- Breakfast Bar, Ceiling Fan(s), Kitchen Island, Open Floorplan, Primary Downstairs, Shower/Tub Combo, Vaulted Ceiling(s), Walk-In Closet(s)
- Flooring: Carpet, Vinyl
- Windows: Double Pane Windows, Vinyl Frames
- Basement: None
- Has fireplace: No
- Common walls with other units/homes: No Common Walls
Interior area
- Total structure area: 1,704
- Total interior livable area: 1,704 sqft
Video & virtual tour
Property
Parking
- Total spaces: 7
- Parking features: Attached, Concrete, Garage Door Opener, Gated, RV Access/Parking, RV Garage, Other
- Attached garage spaces: 7
Features
- Levels: One
- Stories: 1
- Patio & porch: Deck
- Exterior features: Fire Pit
- Fencing: Fenced
- Has view: Yes
- View description: Mountain(s), Territorial
Lot
- Size: 14.42 Acres
- Features: Landscaped, Pasture
Details
- Additional structures: Kennel/Dog Run, RV/Boat Storage, Storage, Workshop
- Parcel number: 16261
- Zoning description: Rrm5; Recreational Reside
- Special conditions: Standard
- Horses can be raised: Yes
Construction
Type & style
- Home type: SingleFamily
- Architectural style: Ranch
- Property subtype: Single Family Residence
Materials
- Frame
- Foundation: Stemwall
- Roof: Composition
Condition
- New construction: No
- Year built: 2004
Utilities & green energy
- Sewer: Sand Filter
- Water: Shared Well, Well
Community & HOA
Community
- Security: Carbon Monoxide Detector(s), Smoke Detector(s)
- Subdivision: Ironwood Estates
HOA
- Has HOA: No
Location
- Region: Prineville
Financial & listing details
- Price per square foot: $468/sqft
- Tax assessed value: $654,330
- Annual tax amount: $3,190
- Date on market: 6/7/2025
- Listing terms: Cash,Conventional,FHA,USDA Loan,VA Loan
- Inclusions: Fridge, range/oven, range hood, dishwasher, washer, dryer, water heater
- Exclusions: Front door ornament, Seller's personal items.
- Road surface type: Paved