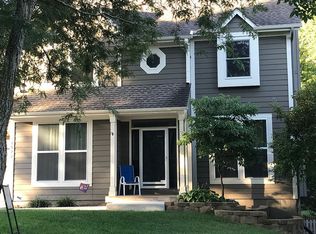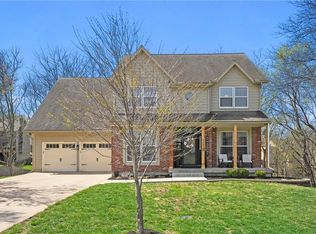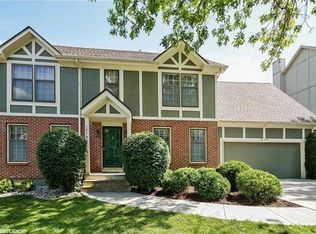STOP THE CAR! UPDATED HOME IS MOVE-IN READY AND WAITING FOR YOU! This 4 bedroom, 2.1 bathroom home features HARDWOOD FLOORS ON THE MAIN LEVEL, A STUNNING KITCHEN W/ SUBWAY TILE, CUSTOM CABINETS, STAINLESS STEEL APPLIANCES, GAS RANGE WITH STAINLESS STEEL HOOD & CENTERPIECE EAT-IN KITCHEN ISLAND WITH UPDATED COUNTERTOPS. The bonus room located off the kitchen can be used as a pantry or office with barn doors leading to the formal dining room. The living room features a beautiful fireplace for cozy fall evenings at home! The second floor includes new, high-end laminate flooring throughout, all 4 bedrooms and an OVER-SIZED MASTER BEDEROOM W/ A SEATING AREA, WALK-IN CLOSET AND BEAUTFULLY UPDATED MASTER BATHROOM FEATURING DUAL VANITIES, SOAKING TUB AND UPDATED SHOWER. THE WALKOUT BASEMENT, is ready for you to finish for additional square footage and features plenty of room for storage! In the backyard you will find a built in fireplace and deck for entertaining! Northwood Trails is a great family neighborhood with walking trails, community pool, park and fishing pond. DON'T MISS OUT ON THIS GREAT OPPORTUNITY IN THE HEART OF OLATHE! 2022-08-22
This property is off market, which means it's not currently listed for sale or rent on Zillow. This may be different from what's available on other websites or public sources.


