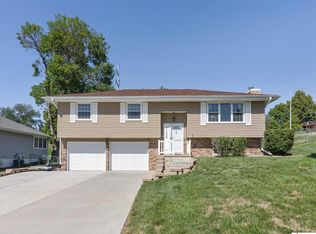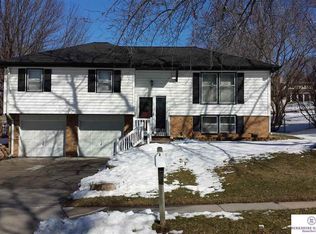Sold for $275,000
$275,000
11518 Raleigh Dr, Omaha, NE 68164
3beds
1,794sqft
Single Family Residence
Built in 1972
0.28 Acres Lot
$286,000 Zestimate®
$153/sqft
$2,098 Estimated rent
Home value
$286,000
$272,000 - $300,000
$2,098/mo
Zestimate® history
Loading...
Owner options
Explore your selling options
What's special
What every Buyer hopes to find - a PREINSPECTED Listing with all the updates that make purchasing a home a joy! This is a rare gem. The wonderful upgrades include: siding with craftsman cedar touches, new gutters, new roof, new windows and sliding glass doors, and new HVAC. Seller replaced interior doors with Arts and Crafts beauties that add an extra style to the home. New 13 by 23 ft expansive deck with gazebo looks over a fully fenced backyard that it almost a third of an acre. Appealing privacy and perfect for entertaining. (The new deck has not been painted as the builder recommended it cure for a year before painting. The gazebo has been power washed and also ready for fresh paint in the Spring.) Take some time to view the gorgeous ceiling in the gazebo. Bedrooms are large and appealing. This home really has been well loved by the same family thru several generations.
Zillow last checked: 8 hours ago
Listing updated: April 13, 2024 at 07:58am
Listed by:
Kristeen Tadich 402-203-7445,
BHHS Ambassador Real Estate
Bought with:
JoAnn Wellsandt, 0911824
BHHS Ambassador Real Estate
Source: GPRMLS,MLS#: 22318656
Facts & features
Interior
Bedrooms & bathrooms
- Bedrooms: 3
- Bathrooms: 2
- Full bathrooms: 1
- 3/4 bathrooms: 1
- Main level bathrooms: 2
Primary bedroom
- Features: Wall/Wall Carpeting, Window Covering, Ceiling Fan(s)
- Level: Main
Bedroom 2
- Features: Wall/Wall Carpeting, Window Covering, Ceiling Fan(s)
- Level: Main
Bedroom 3
- Features: Wall/Wall Carpeting, Window Covering, Ceiling Fan(s)
- Level: Main
Primary bathroom
- Features: Full
Dining room
- Features: Wall/Wall Carpeting, Ceiling Fans
- Level: Main
Family room
- Features: Wall/Wall Carpeting
- Level: Basement
Kitchen
- Features: Ceramic Tile Floor, Ceiling Fan(s)
- Level: Main
Living room
- Features: Wall/Wall Carpeting, Window Covering
- Level: Main
Basement
- Area: 1176
Heating
- Natural Gas, Forced Air
Cooling
- Central Air
Appliances
- Included: Range, Refrigerator, Dishwasher, Disposal
- Laundry: Concrete Floor
Features
- Windows: Window Coverings
- Basement: Partially Finished
- Number of fireplaces: 1
- Fireplace features: Wood Burning
Interior area
- Total structure area: 1,794
- Total interior livable area: 1,794 sqft
- Finished area above ground: 1,244
- Finished area below ground: 550
Property
Parking
- Total spaces: 2
- Parking features: Attached
- Attached garage spaces: 2
Features
- Levels: Split Entry
- Patio & porch: Porch, Deck
- Fencing: Chain Link
Lot
- Size: 0.28 Acres
- Dimensions: 67 x 188
- Features: Over 1/4 up to 1/2 Acre, Subdivided, Sloped
Details
- Parcel number: 2122851110
Construction
Type & style
- Home type: SingleFamily
- Property subtype: Single Family Residence
Materials
- Vinyl Siding
- Foundation: Block
- Roof: Composition
Condition
- Not New and NOT a Model
- New construction: No
- Year built: 1972
Utilities & green energy
- Sewer: Public Sewer
- Water: Public
Community & neighborhood
Location
- Region: Omaha
- Subdivision: Roanoke Estate Lot 486 Block 0.67x187.5
Other
Other facts
- Listing terms: VA Loan,FHA,Conventional,Cash
- Ownership: Fee Simple
Price history
| Date | Event | Price |
|---|---|---|
| 9/8/2023 | Sold | $275,000$153/sqft |
Source: | ||
| 8/21/2023 | Pending sale | $275,000$153/sqft |
Source: | ||
| 8/17/2023 | Listed for sale | $275,000+129.2%$153/sqft |
Source: | ||
| 9/16/2013 | Sold | $120,000$67/sqft |
Source: Public Record Report a problem | ||
Public tax history
| Year | Property taxes | Tax assessment |
|---|---|---|
| 2025 | -- | $245,000 +9.5% |
| 2024 | $3,619 -23.4% | $223,800 |
| 2023 | $4,722 +18.5% | $223,800 +19.9% |
Find assessor info on the county website
Neighborhood: Roanoke
Nearby schools
GreatSchools rating
- 4/10Sunny Slope Elementary SchoolGrades: PK-5Distance: 0.7 mi
- 3/10Morton Magnet Middle SchoolGrades: 6-8Distance: 1.3 mi
- 2/10Burke High SchoolGrades: 9-12Distance: 3 mi
Schools provided by the listing agent
- Elementary: Sunny Slope
- Middle: Morton
- High: Northwest
- District: Omaha
Source: GPRMLS. This data may not be complete. We recommend contacting the local school district to confirm school assignments for this home.
Get pre-qualified for a loan
At Zillow Home Loans, we can pre-qualify you in as little as 5 minutes with no impact to your credit score.An equal housing lender. NMLS #10287.
Sell with ease on Zillow
Get a Zillow Showcase℠ listing at no additional cost and you could sell for —faster.
$286,000
2% more+$5,720
With Zillow Showcase(estimated)$291,720

