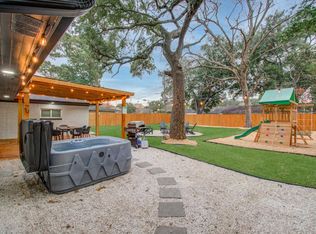This 2stories 3bed/2.5bath modern incredible single famliy home is in a gated community, bulid in 2019 with meticulously maintained and upmost cares to detail. 2 bedrooms downstairs with a private Mini study/office room. One bedroom can be used for a media/gaming room. One full bathroom downstairs as well. The main living areas and the primary bedroom suite upstairs. The primary bathroom with a luxury jetted soaking tub and separate shower. Storage is abundant with each closet being an oversized walk-in and there is a huge storage closet under the stairs as well. One half bathroom also in main living area upstairs. On the private back patio, there are two seating areas and there is still room for a grill, and amazing outdoor lights around the back patio. GOOD LOCATION! Just outside the 610 loop, 10 minutes drive to medical center,15 minutes to Rice University and 20 minutes to downtown Houston....This is Called "HOME" FOR YOU. WASHER & DRYER INCLUED!
Copyright notice - Data provided by HAR.com 2022 - All information provided should be independently verified.
House for rent
$2,150/mo
11518 Main Maple Dr, Houston, TX 77025
3beds
1,722sqft
Price may not include required fees and charges.
Singlefamily
Available now
-- Pets
Electric, ceiling fan
Electric dryer hookup laundry
2 Attached garage spaces parking
Natural gas, fireplace
What's special
- 42 days
- on Zillow |
- -- |
- -- |
Travel times
Get serious about saving for a home
Consider a first-time homebuyer savings account designed to grow your down payment with up to a 6% match & 4.15% APY.
Facts & features
Interior
Bedrooms & bathrooms
- Bedrooms: 3
- Bathrooms: 3
- Full bathrooms: 2
- 1/2 bathrooms: 1
Heating
- Natural Gas, Fireplace
Cooling
- Electric, Ceiling Fan
Appliances
- Included: Dishwasher, Disposal, Dryer, Microwave, Oven, Refrigerator, Stove, Washer
- Laundry: Electric Dryer Hookup, In Unit, Washer Hookup
Features
- 2 Bedrooms Down, Ceiling Fan(s), En-Suite Bath, Formal Entry/Foyer, High Ceilings, Primary Bed - 2nd Floor, Walk-In Closet(s)
- Flooring: Carpet, Tile, Wood
- Has fireplace: Yes
Interior area
- Total interior livable area: 1,722 sqft
Property
Parking
- Total spaces: 2
- Parking features: Attached, Covered
- Has attached garage: Yes
- Details: Contact manager
Features
- Stories: 2
- Exterior features: 2 Bedrooms Down, Architecture Style: Traditional, Attached, Electric Dryer Hookup, Electric Gate, En-Suite Bath, Flooring: Wood, Formal Entry/Foyer, Garage Door Opener, Gas Log, Gated, Heating: Gas, High Ceilings, Lot Features: Subdivided, Patio/Deck, Primary Bed - 2nd Floor, Subdivided, Walk-In Closet(s), Washer Hookup, Window Coverings
Details
- Parcel number: 1296510070011
Construction
Type & style
- Home type: SingleFamily
- Property subtype: SingleFamily
Condition
- Year built: 2019
Community & HOA
Location
- Region: Houston
Financial & listing details
- Lease term: Long Term,12 Months
Price history
| Date | Event | Price |
|---|---|---|
| 5/28/2025 | Price change | $2,150-2.3%$1/sqft |
Source: | ||
| 4/14/2025 | Price change | $2,200-2.2%$1/sqft |
Source: | ||
| 3/4/2025 | Listed for rent | $2,250$1/sqft |
Source: | ||
| 4/4/2024 | Listing removed | -- |
Source: Zillow Rentals | ||
| 3/28/2024 | Price change | $2,250-4.3%$1/sqft |
Source: Zillow Rentals | ||
![[object Object]](https://photos.zillowstatic.com/fp/48534edd23aa53c80d713b8239a64548-p_i.jpg)
