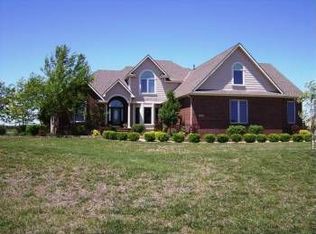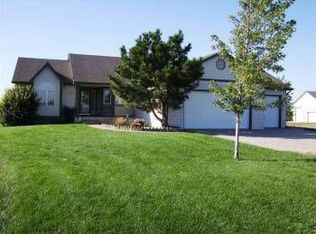Sold
Price Unknown
11518 E Calais Rd, Wichita, KS 67210
6beds
3,384sqft
Single Family Onsite Built
Built in 1999
4.97 Acres Lot
$614,700 Zestimate®
$--/sqft
$3,362 Estimated rent
Home value
$614,700
$553,000 - $682,000
$3,362/mo
Zestimate® history
Loading...
Owner options
Explore your selling options
What's special
If you're searching for a spacious home on acreage close to town, complete with an outbuilding and a pond, look no further! This classic 1 ½ story home offers everything you desire in a suburban retreat. As you enter through the leaded glass door, flanked by matching sidelights and a round-top transom, you step into a large entryway with a stunning two-story ceiling. This entryway opens into an impressive great room, featuring a completely wood-trimmed back wall with two sets of double windows with transoms, a gas fireplace, an entertainment center, a wood floor, and a ceiling fan. Opposite of the entryway, you'll find a sharp formal dining room with a bay window, tray ceiling, and wood floor, perfect for elegant gatherings. The cook in the family will love the open kitchen, boasting granite countertops, two lazy Susans, a glass display cabinet, wood floor, and full appliances including a double oven. The kitchen seamlessly connects to a fantastic everyday dining area with a large window, triple Atrium doors, and a wood floor. Off the kitchen is a convenient ½ bath with a pedestal sink, and laundry will be a breeze in the large main floor laundry room with cabinetry and a window. The master bedroom is a true retreat, featuring a high coffered ceiling, triple Atrium doors, and a see-thru gas fireplace. The relaxing master bath offers a corner Jacuzzi tub with a see-thru gas fireplace above, a large updated shower with a standing massage, an oversized double vanity with decora mirrors, tile floor, and a large walk-in closet with sweater racks and a window. As you ascend to the second floor on the open rail stairway with wood library panels, you're greeted by a large hallway leading to three spacious bedrooms and a full bath with double vanities, a tub with a tile shower over, a window, and a tile floor. The basement family room is perfect for hanging out, featuring view-out windows, a gas fireplace with a brick face, a game area with doors to the walkout patio, and a spectacular wet bar with a raised tile top, a back bar with a mirror, wine rack and a recessed refrigerator space. There's also a super office/bedroom with a French door entry and triple view-out windows, plus an additional bedroom with a daylight window and a full bath with an oversized vanity and a wet room with a tile floor. The oversized, side-load three-car garage measures 32x34, is completely drywalled and painted, windows, and includes openers. For all your four-wheel toys, there's a fantastic 28x36 outbuilding with 2x6 sidewall construction, 14ft sidewalls, 10x12 and 9x7 overhead doors, walkthrough door, 4 windows, and electrical. Finally, you can relax around the L-shaped pond and even raise your own fish, making this property a true suburban paradise. Don't miss this rare opportunity to own a magnificent home with all these exceptional features!
Zillow last checked: 8 hours ago
Listing updated: July 30, 2024 at 11:57pm
Listed by:
Myron Klaassen 316-461-4847,
Coldwell Banker Plaza Real Estate
Source: SCKMLS,MLS#: 640327
Facts & features
Interior
Bedrooms & bathrooms
- Bedrooms: 6
- Bathrooms: 4
- Full bathrooms: 3
- 1/2 bathrooms: 1
Primary bedroom
- Description: Tile
- Level: Main
- Area: 182
- Dimensions: 13x14
Bedroom
- Description: Carpet
- Level: Basement
- Area: 144
- Dimensions: 12x12
Bedroom
- Description: Carpet
- Level: Basement
- Area: 182
- Dimensions: 13x14
Bedroom
- Description: Carpet
- Level: Upper
- Area: 156
- Dimensions: 12x13
Bedroom
- Description: Carpet
- Level: Upper
- Area: 156
- Dimensions: 12x13
Bedroom
- Description: Carpet
- Level: Upper
- Area: 667
- Dimensions: 23x29
Dining room
- Description: Wood
- Level: Main
- Area: 156
- Dimensions: 12x13
Dining room
- Description: Wood
- Level: Main
- Area: 130
- Dimensions: 10x13
Family room
- Description: Carpet
- Level: Basement
- Area: 280
- Dimensions: 14x20
Kitchen
- Description: Wood
- Level: Main
- Area: 168
- Dimensions: 12x14
Living room
- Description: Wood
- Level: Main
- Area: 300
- Dimensions: 15x20
Recreation room
- Description: Carpet
- Level: Basement
- Area: 210
- Dimensions: 14x15
Heating
- Forced Air, Natural Gas, Geothermal
Cooling
- Central Air, Zoned, Electric, Geothermal
Appliances
- Included: Dishwasher, Disposal, Microwave, Range
- Laundry: Main Level, 220 equipment
Features
- Ceiling Fan(s), Central Vacuum, Walk-In Closet(s), Vaulted Ceiling(s), Wet Bar
- Flooring: Hardwood
- Doors: Storm Door(s)
- Windows: Window Coverings-All, Storm Window(s)
- Basement: Finished
- Number of fireplaces: 3
- Fireplace features: Three or More, Living Room, Family Room, Master Bedroom, Gas, Glass Doors
Interior area
- Total interior livable area: 3,384 sqft
- Finished area above ground: 2,440
- Finished area below ground: 944
Property
Parking
- Total spaces: 4
- Parking features: Attached, Garage Door Opener, Oversized
- Garage spaces: 4
Features
- Levels: One and One Half
- Stories: 1
- Patio & porch: Patio, Covered
- Exterior features: Guttering - ALL, Irrigation Pump, Irrigation Well
- Has spa: Yes
- Spa features: Bath
- Fencing: Invisible
- Waterfront features: Pond/Lake
Lot
- Size: 4.97 Acres
- Features: Irregular Lot
Details
- Additional structures: Storage, Outbuilding
- Parcel number: 00327964
Construction
Type & style
- Home type: SingleFamily
- Architectural style: Traditional
- Property subtype: Single Family Onsite Built
Materials
- Frame w/Less than 50% Mas
- Foundation: Full, View Out, Walk Out Below Grade
- Roof: Composition
Condition
- Year built: 1999
Utilities & green energy
- Gas: Propane
- Utilities for property: Sewer Available, Propane, Public
Community & neighborhood
Security
- Security features: Security System
Location
- Region: Wichita
- Subdivision: CHATEAU ESTATES
HOA & financial
HOA
- Has HOA: No
Other
Other facts
- Ownership: Individual
- Road surface type: Paved
Price history
Price history is unavailable.
Public tax history
| Year | Property taxes | Tax assessment |
|---|---|---|
| 2024 | $6,458 +12.1% | $63,471 +15.5% |
| 2023 | $5,763 +7% | $54,971 |
| 2022 | $5,384 +4.1% | -- |
Find assessor info on the county website
Neighborhood: 67210
Nearby schools
GreatSchools rating
- 6/102106 - Stone Creek ElementaryGrades: PK-5Distance: 4.7 mi
- 7/10Derby North Middle SchoolGrades: 6-8Distance: 4.2 mi
- 4/10Derby High SchoolGrades: 9-12Distance: 5.9 mi
Schools provided by the listing agent
- Elementary: Seltzer
- Middle: Coleman
- High: Southeast
Source: SCKMLS. This data may not be complete. We recommend contacting the local school district to confirm school assignments for this home.

