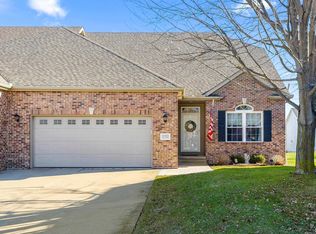Sold for $290,000 on 07/02/25
$290,000
11518 Brooklyn Pl, Dunlap, IL 61525
2beds
1,548sqft
Single Family Residence, Residential
Built in 2004
-- sqft lot
$297,000 Zestimate®
$187/sqft
$1,953 Estimated rent
Home value
$297,000
$264,000 - $333,000
$1,953/mo
Zestimate® history
Loading...
Owner options
Explore your selling options
What's special
Welcome to this beautifully maintained all-brick attached duplex located in the highly sought-after Dunlap school district. This spacious home offers a large master suite featuring elegant tray ceilings, fresh carpeting, double closets, and a private bath with double sinks and a walk-in shower. The second main floor bedroom is bright and inviting, boasting numerous large windows, fresh carpet, and a generously sized closet. The open-concept living and dining area creates a perfect flow for everyday living and entertaining, while the kitchen offers ample cabinetry and countertop space—plus all kitchen appliances stay with the home. The living room is a cozy retreat with vaulted ceilings, a fireplace, and built-in bookcases that add charm and functionality. A large main floor laundry room adds convenience with shelving and a utility sink. The breakfast nook opens to a spacious deck with walk-down steps, ideal for relaxing or entertaining outdoors. Additional highlights include an attached two-stall garage and an expansive unfinished walk-out basement with rough-ins for a future bathroom, egress window for a potential third bedroom, and plenty of space to create an additional living area. With lake rights included through the HOA, this home offers both comfort and lifestyle in a desirable location. Roof - 2020, H20 Heater- 2018, H20 softener - 2022
Zillow last checked: 8 hours ago
Listing updated: July 04, 2025 at 01:21pm
Listed by:
Lisa Inman 309-472-4627,
Move Smart Realty,
Donna S Jones Craig,
Move Smart Realty
Bought with:
Michelle Tribe, 475182592
Keller Williams Revolution
Source: RMLS Alliance,MLS#: PA1257107 Originating MLS: Peoria Area Association of Realtors
Originating MLS: Peoria Area Association of Realtors

Facts & features
Interior
Bedrooms & bathrooms
- Bedrooms: 2
- Bathrooms: 2
- Full bathrooms: 2
Bedroom 1
- Level: Main
- Dimensions: 21ft 5in x 13ft 2in
Bedroom 2
- Level: Main
- Dimensions: 12ft 3in x 10ft 5in
Other
- Level: Main
- Dimensions: 13ft 6in x 10ft 7in
Additional room
- Description: Breakfast Nook
- Level: Main
- Dimensions: 10ft 7in x 6ft 9in
Kitchen
- Level: Main
- Dimensions: 19ft 1in x 10ft 7in
Laundry
- Level: Main
- Dimensions: 7ft 3in x 6ft 3in
Living room
- Level: Main
- Dimensions: 18ft 7in x 14ft 11in
Main level
- Area: 1548
Heating
- Forced Air
Cooling
- Central Air
Appliances
- Included: Dishwasher, Microwave, Range, Water Softener Owned, Gas Water Heater
Features
- Ceiling Fan(s), Vaulted Ceiling(s)
- Windows: Blinds
- Basement: Full,Unfinished
- Number of fireplaces: 1
- Fireplace features: Gas Log, Insert, Living Room
Interior area
- Total structure area: 1,548
- Total interior livable area: 1,548 sqft
Property
Parking
- Total spaces: 2
- Parking features: Attached, Parking Pad
- Attached garage spaces: 2
- Has uncovered spaces: Yes
- Details: Number Of Garage Remotes: 0
Features
- Patio & porch: Deck
Lot
- Dimensions: 160 x 53 x 165 x 42
- Features: Level
Details
- Parcel number: 0919479025
Construction
Type & style
- Home type: SingleFamily
- Architectural style: Ranch
- Property subtype: Single Family Residence, Residential
Materials
- Frame, Brick, Vinyl Siding
- Roof: Shingle
Condition
- New construction: No
- Year built: 2004
Utilities & green energy
- Sewer: Public Sewer
- Water: Public
- Utilities for property: Cable Available
Community & neighborhood
Location
- Region: Dunlap
- Subdivision: Waterford Place
HOA & financial
HOA
- Has HOA: Yes
- HOA fee: $220 monthly
- Services included: Irrigation, Lake Rights, Landscaping, Lawn Care, Maintenance Grounds, Snow Removal
Other
Other facts
- Road surface type: Paved
Price history
| Date | Event | Price |
|---|---|---|
| 7/2/2025 | Sold | $290,000-3.3%$187/sqft |
Source: | ||
| 6/4/2025 | Pending sale | $299,900$194/sqft |
Source: | ||
| 5/19/2025 | Price change | $299,900-3.2%$194/sqft |
Source: | ||
| 5/12/2025 | Price change | $309,900-1.6%$200/sqft |
Source: | ||
| 4/11/2025 | Listed for sale | $315,000$203/sqft |
Source: | ||
Public tax history
Tax history is unavailable.
Neighborhood: 61525
Nearby schools
GreatSchools rating
- 6/10Banner Elementary SchoolGrades: K-5Distance: 0.9 mi
- 9/10Dunlap Middle SchoolGrades: 6-8Distance: 3 mi
- 9/10Dunlap High SchoolGrades: 9-12Distance: 3.2 mi
Schools provided by the listing agent
- Elementary: Banner
- Middle: Dunlap Middle
- High: Dunlap
Source: RMLS Alliance. This data may not be complete. We recommend contacting the local school district to confirm school assignments for this home.

Get pre-qualified for a loan
At Zillow Home Loans, we can pre-qualify you in as little as 5 minutes with no impact to your credit score.An equal housing lender. NMLS #10287.
