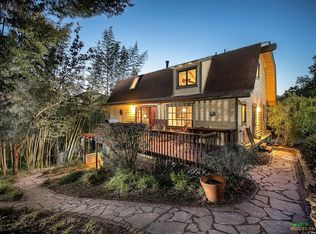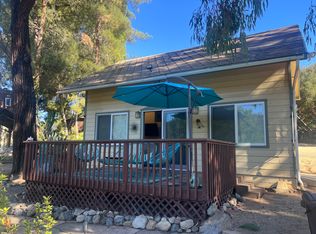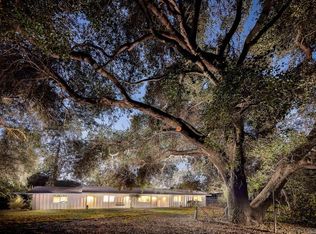Sold for $899,999
$899,999
11518 Betsworth Rd, Valley Center, CA 92082
3beds
1,984sqft
Single Family Residence
Built in 1985
2 Acres Lot
$955,500 Zestimate®
$454/sqft
$3,856 Estimated rent
Home value
$955,500
$898,000 - $1.02M
$3,856/mo
Zestimate® history
Loading...
Owner options
Explore your selling options
What's special
Peaceful, private and serene are words that come to mind to describe this single-story ranch-style home. With nearly 2,000 sq ft of living space, the home is comprised with 3 bedrooms and 2.5 baths and includes a 432-sf sunroom. Bonus room could be office or art studio. Nestled on a scenic 2-acre lot, the property is graced with majestic native oak and pine trees. The soothing sounds of a nearby creek provide a tranquil backdrop. The Trex deck off the back of the home is perfect for entertaining or star gazing. Outdoor ... see supp
Zillow last checked: 8 hours ago
Listing updated: July 18, 2025 at 01:48am
Listed by:
Suzie Durant DRE #01155527 760-802-2345,
Krueger Realty,
Douglas G Perkett DRE #01065268 760-807-5753,
Krueger Realty
Bought with:
Erasmo Onate, DRE #01995070
Coldwell Banker Realty
Source: SDMLS,MLS#: 240005156 Originating MLS: San Diego Association of REALTOR
Originating MLS: San Diego Association of REALTOR
Facts & features
Interior
Bedrooms & bathrooms
- Bedrooms: 3
- Bathrooms: 3
- Full bathrooms: 2
- 1/2 bathrooms: 1
Heating
- Pellet/Wood Burning Stove
Cooling
- Central Forced Air
Appliances
- Included: Dishwasher, Disposal, Dryer, Range/Oven, Refrigerator, Washer
- Laundry: Electric, Propane
Interior area
- Total structure area: 1,984
- Total interior livable area: 1,984 sqft
Property
Parking
- Total spaces: 6
- Parking features: Attached
- Garage spaces: 2
Features
- Levels: 1 Story
- Pool features: N/K
- Fencing: Gate,Partial,Chain Link
Lot
- Size: 2 Acres
Details
- Parcel number: 1851131300
- Zoning: RL-20
- Zoning description: RL-20
Construction
Type & style
- Home type: SingleFamily
- Property subtype: Single Family Residence
Materials
- Cement Siding
- Roof: Composition,Shingle
Condition
- Year built: 1985
Utilities & green energy
- Sewer: Septic Installed
- Water: Meter on Property
Community & neighborhood
Location
- Region: Valley Center
- Subdivision: VALLEY CENTER
Other
Other facts
- Listing terms: Cash,Conventional,FHA,VA
Price history
| Date | Event | Price |
|---|---|---|
| 4/15/2024 | Sold | $899,999+0.1%$454/sqft |
Source: | ||
| 3/15/2024 | Pending sale | $899,000$453/sqft |
Source: | ||
| 3/9/2024 | Listed for sale | $899,000+336.4%$453/sqft |
Source: | ||
| 1/5/1999 | Sold | $206,000$104/sqft |
Source: Public Record Report a problem | ||
Public tax history
| Year | Property taxes | Tax assessment |
|---|---|---|
| 2025 | $10,354 +134.8% | $917,998 +160.9% |
| 2024 | $4,409 +2.5% | $351,858 +2% |
| 2023 | $4,301 +2.2% | $344,960 +2% |
Find assessor info on the county website
Neighborhood: 92082
Nearby schools
GreatSchools rating
- 6/10Valley Center ElementaryGrades: 3-5Distance: 3.5 mi
- 3/10Valley Center Middle SchoolGrades: 6-8Distance: 6.1 mi
- 6/10Valley Center HighGrades: 9-12Distance: 5 mi
Get a cash offer in 3 minutes
Find out how much your home could sell for in as little as 3 minutes with a no-obligation cash offer.
Estimated market value$955,500
Get a cash offer in 3 minutes
Find out how much your home could sell for in as little as 3 minutes with a no-obligation cash offer.
Estimated market value
$955,500


