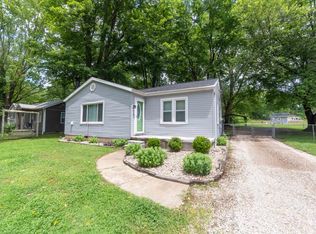Closed
$165,000
11517 Walnut Rd, Evansville, IN 47725
3beds
1,183sqft
Single Family Residence
Built in 1957
7,840.8 Square Feet Lot
$168,300 Zestimate®
$--/sqft
$1,580 Estimated rent
Home value
$168,300
$151,000 - $187,000
$1,580/mo
Zestimate® history
Loading...
Owner options
Explore your selling options
What's special
Wonderful Northside home nestled on tree lined road behind Scott Township baseball field. Completely remodeled and updated. Features 3 Bedrooms and 2 full baths with tile and new fixtures. The kitchen/dining room features an oversized island with quartz countertop, white cabinets, luxury vinyl planks floors and newer stainless steel appliances. The primary bedroom boasts a deep closet complete with washer and dryer. The second bedroom has access to upper level, garage, and cute pet doors. The upper level boasts a finished attic converted into a third bedroom with newer full bathroom with shower. This country charmer sits on .18 of an acre with abundant trees and a fire pit. Seller has included a home warranty for buyers.
Zillow last checked: 8 hours ago
Listing updated: April 18, 2025 at 04:36pm
Listed by:
Amy L Price Cell:812-483-9472,
RE/MAX REVOLUTION
Bought with:
Adrian Madden, RB25000118
KELLER WILLIAMS CAPITAL REALTY
Source: IRMLS,MLS#: 202424936
Facts & features
Interior
Bedrooms & bathrooms
- Bedrooms: 3
- Bathrooms: 2
- Full bathrooms: 2
- Main level bedrooms: 2
Bedroom 1
- Level: Main
Bedroom 2
- Level: Main
Kitchen
- Level: Main
- Area: 228
- Dimensions: 19 x 12
Living room
- Level: Main
- Area: 196
- Dimensions: 14 x 14
Heating
- Forced Air
Cooling
- Central Air, Ceiling Fan(s)
Appliances
- Included: Dishwasher, Refrigerator, Washer, Dryer-Electric, Exhaust Fan, Electric Oven, Electric Range
- Laundry: Main Level
Features
- Kitchen Island, Open Floorplan
- Flooring: Carpet, Vinyl
- Basement: Crawl Space
- Has fireplace: No
- Fireplace features: None
Interior area
- Total structure area: 1,183
- Total interior livable area: 1,183 sqft
- Finished area above ground: 1,183
- Finished area below ground: 0
Property
Parking
- Total spaces: 1.5
- Parking features: Attached
- Attached garage spaces: 1.5
Features
- Levels: One
- Stories: 1
Lot
- Size: 7,840 sqft
- Features: Few Trees
Details
- Parcel number: 820417009114.001030
- Other equipment: Sump Pump
Construction
Type & style
- Home type: SingleFamily
- Property subtype: Single Family Residence
Materials
- Vinyl Siding
- Roof: Asphalt
Condition
- New construction: No
- Year built: 1957
Details
- Warranty included: Yes
Utilities & green energy
- Sewer: City
- Water: City
Green energy
- Energy efficient items: Windows
Community & neighborhood
Location
- Region: Evansville
- Subdivision: None
Other
Other facts
- Listing terms: Cash,Conventional,FHA,USDA Loan,VA Loan
Price history
| Date | Event | Price |
|---|---|---|
| 4/18/2025 | Sold | $165,000-2.9% |
Source: | ||
| 3/15/2025 | Pending sale | $169,900 |
Source: | ||
| 3/7/2025 | Price change | $169,900-1.2% |
Source: | ||
| 1/23/2025 | Price change | $171,900-1.7% |
Source: | ||
| 11/12/2024 | Price change | $174,900-2.8% |
Source: | ||
Public tax history
| Year | Property taxes | Tax assessment |
|---|---|---|
| 2024 | $350 -14.4% | $63,100 +3.3% |
| 2023 | $408 -74.4% | $61,100 -7.3% |
| 2022 | $1,594 +1342.6% | $65,900 -8.1% |
Find assessor info on the county website
Neighborhood: 47725
Nearby schools
GreatSchools rating
- 7/10Scott Elementary SchoolGrades: PK-6Distance: 2.3 mi
- 8/10North Junior High SchoolGrades: 7-8Distance: 2.2 mi
- 9/10North High SchoolGrades: 9-12Distance: 2.2 mi
Schools provided by the listing agent
- Elementary: Scott
- Middle: North
- High: North
- District: Evansville-Vanderburgh School Corp.
Source: IRMLS. This data may not be complete. We recommend contacting the local school district to confirm school assignments for this home.

Get pre-qualified for a loan
At Zillow Home Loans, we can pre-qualify you in as little as 5 minutes with no impact to your credit score.An equal housing lender. NMLS #10287.
