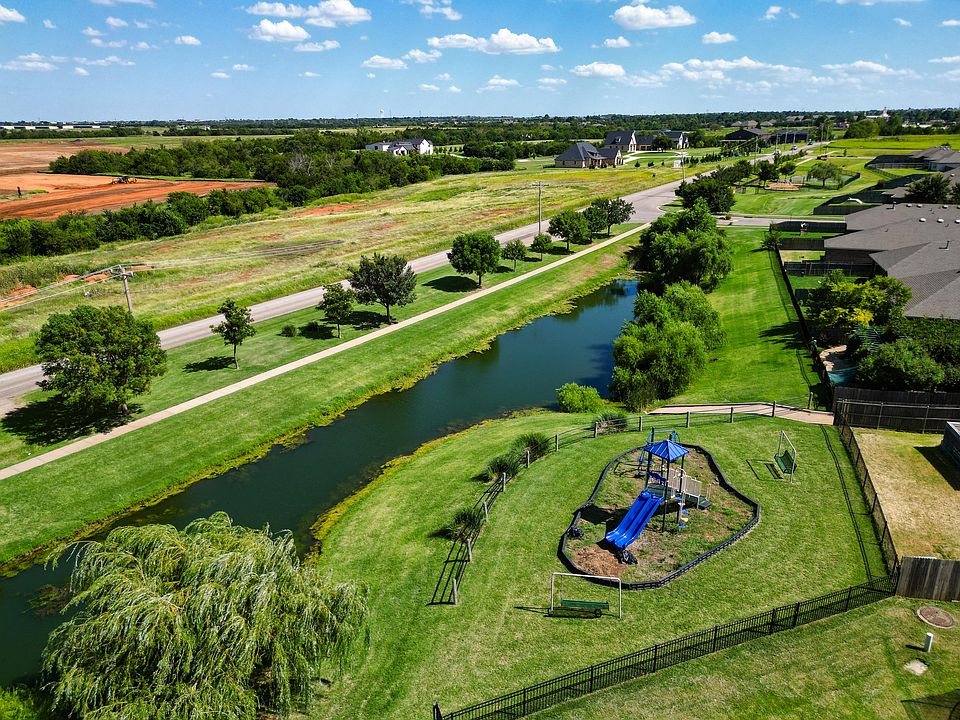This Shiloh floor plan offers 2,220 Sqft of total living space, which includes 1,950 Sqft of indoor living space and 270 Sqft of outdoor living space. There is also a 625 Sqft three car garage with a storm shelter installed. At Homes by Taber, we include a storm shelter in every home because safety is not an option. This home offers 4 bedrooms, 2 full bathrooms, 2 covered patios, a mini blind back door, and a utility room. The great room features a luxurious coffered ceiling with a ceiling fan, a stacked stone surround gas fireplace, large windows, rocker switches throughout, wood-look tile, and Cat6 wiring! The up-scale kitchen has stainless steel appliances, custom-built cabinets to the ceiling with under cabinet lighting and cabinet hardware throughout, a large center island featuring a trash can pullout, stunning pendant lighting, a large corner pantry, and attractive tile backsplash. The primary suite features a sloped ceiling detail, a ceiling fan, our cozy carpet finish, and two HUGE walk-in closets. The primary bath has a European walk-in shower, a free-standing tub, a private water closet, modern tile flooring, and separate vanities with framed mirrors. The covered back patio includes a wood-burning fireplace, a gas line, and a TV hookup. Other amenities include healthy home technology, a fresh air ventilation system, a tankless water heater, R-44 and R-15 insulation, and so much more!
New construction
$398,840
11517 NW 134th Ter, Piedmont, OK 73078
4beds
1,950sqft
Single Family Residence
Built in 2025
8,712 Square Feet Lot
$398,600 Zestimate®
$205/sqft
$38/mo HOA
What's special
Utility roomFree-standing tubEuropean walk-in showerThree car garageWood-burning fireplaceOutdoor living spacePrivate water closet
Call: (405) 357-9125
- 23 days |
- 30 |
- 2 |
Zillow last checked: 7 hours ago
Listing updated: October 04, 2025 at 08:03pm
Listed by:
Zachary Holland 405-639-4663,
Premium Prop, LLC
Source: MLSOK/OKCMAR,MLS#: 1194589
Travel times
Schedule tour
Select your preferred tour type — either in-person or real-time video tour — then discuss available options with the builder representative you're connected with.
Facts & features
Interior
Bedrooms & bathrooms
- Bedrooms: 4
- Bathrooms: 2
- Full bathrooms: 2
Heating
- Central
Cooling
- Has cooling: Yes
Appliances
- Included: Dishwasher, Disposal, Microwave, Water Heater, Built-In Electric Oven, Built-In Gas Range
- Laundry: Laundry Room
Features
- Ceiling Fan(s), Combo Woodwork
- Flooring: Combination, Carpet, Tile
- Windows: Double Pane, Low E, Vinyl Frame
- Number of fireplaces: 2
- Fireplace features: Insert
Interior area
- Total structure area: 1,950
- Total interior livable area: 1,950 sqft
Property
Parking
- Total spaces: 3
- Parking features: Concrete
- Garage spaces: 3
Features
- Levels: One
- Stories: 1
- Patio & porch: Patio, Porch
Lot
- Size: 8,712 Square Feet
- Features: Interior Lot
Details
- Parcel number: 11517NW134th73078
- Special conditions: None
Construction
Type & style
- Home type: SingleFamily
- Architectural style: Craftsman
- Property subtype: Single Family Residence
Materials
- Brick & Frame, Masonry Vaneer
- Foundation: Slab
- Roof: Composition
Condition
- New construction: Yes
- Year built: 2025
Details
- Builder name: Homes by Taber
- Warranty included: Yes
Utilities & green energy
- Utilities for property: Cable Available, Public
Community & HOA
Community
- Subdivision: Serenity Trails at Village Verde
HOA
- Has HOA: Yes
- Services included: Recreation Facility
- HOA fee: $450 annually
Location
- Region: Piedmont
Financial & listing details
- Price per square foot: $205/sqft
- Date on market: 10/4/2025
About the community
PlaygroundBasketballVolleyballPond+ 3 more
Discover the undeniable allure of our new homes in Piedmont in Serenity Trails at Village Verde, one of the latest additions to the Homes by Taber ® family. Situated just west of the new Kilpatrick Turnpike on NW Expressway between Mustang Road and Piedmont Road/Hwy 4, this vibrant community is set to redefine the concept of modern living. As phase four of an already established neighborhood, our new construction homes in Serenity Trails at Village Verde promise to build upon the exceptional quality and thoughtful design that Homes by Taber is renowned for.
The heart of Serenity Trails at Village Verde lies in its exceptional amenities, carefully crafted to enhance residents' lifestyles and foster a sense of belonging. Here, you'll find a wealth of recreational options for all ages, ensuring that there is always something exciting to enjoy, explore and discover. These amenities include:
Walking trails
Playgrounds
Splash pad
Basketball court
Volleyball court
Serenity Trails at Village Verde is proud to be a part of the highly-acclaimed Piedmont School District, ensuring families in the community have access to excellent educational opportunities for their children. Younger students will attend the A overall rated Northwood Elementary School with a 9/10 test score rating. Piedmont Intermediate Elementary School and Piedmont Middle School received an A overall rating from and a 9/10 for test scores. Piedmont High School is rated 10/10 for college readiness and test scores with the College Success Award. Student athletes can look forward to the athletic programs at Piedmont High School, where athletics are rated A.
All working professionals alike will have an array of career options nearby with a brisk drive to Downtown OKC, and the community's convenient location also provides easy access to a multitude of shopping, dining, and entertainment options. Whether you prefer a day of retail therapy at nearby shopping centers or a night out exploring the lively loca...
Source: Homes by Taber

