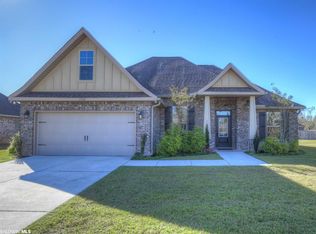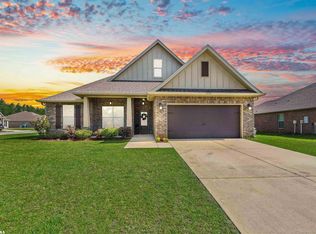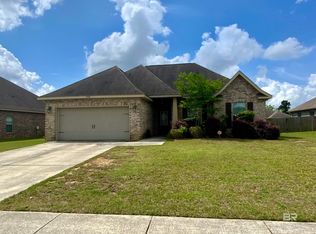Closed
$371,400
11516 Whitaker Ave, Spanish Fort, AL 36527
4beds
1,986sqft
Residential
Built in 2016
0.32 Acres Lot
$375,100 Zestimate®
$187/sqft
$2,298 Estimated rent
Home value
$375,100
$349,000 - $401,000
$2,298/mo
Zestimate® history
Loading...
Owner options
Explore your selling options
What's special
Welcome Home! Come see this charming beauty located in the heart of Spanish Fort. This DSLD build can be found nestled on a corner lot in Savannah Woods Subdivision. This spacious 4bdrm, 2bath home offers a split plan with plenty of updates. Upon entering the home you'll notice the front porch, surrounded with a manicured flower bed, perfect for sitting & enjoying your morning coffee. Once inside you are welcomed by an open concept living room with plenty of natural light, heavy crown molding, a gas fireplace & windows overlooking the backyard. New LVP flooring, new light fixtures in living/dining area, new faucets throughout home & plantation shutters have been added for a more modern style. The kitchen features granite countertops, stainless steel appliances, brand new gas range, under mount sink & a spacious walk-in pantry. The primary suite is oversized with tray ceilings leading into the primary bathroom featuring a custom tiled shower with new trim kit, jetted tub, walk-in closet & double vanities. The other bedrooms are on the front of the home with a shared hallway & bathroom. Out back you can enjoy a BRAND NEW PRIVACY FENCE and covered patio with an extended concrete deck for all your entertaining or simply enjoy the peace & quiet! The roof, GOLD FORTIFIED, will surely help with insurance savings! Additional perks include a termite contract on the home (Wayne's), tankless water heater, whole home rain gutter system, security cameras & refrigerator to convey. Don't miss the opportunity for this bright & well maintained home! Call for your showing today! Seller has an existing assumable VA mortgage at 3% to qualified borrowers. Buyer to verify all information during due diligence.
Zillow last checked: 8 hours ago
Listing updated: July 29, 2024 at 01:12pm
Listed by:
Brooke Harris PHONE:251-751-5144,
RE/MAX Realty Professionals Ea
Bought with:
Steven Huddleston
Legendary Realty, LLC
Source: Baldwin Realtors,MLS#: 354238
Facts & features
Interior
Bedrooms & bathrooms
- Bedrooms: 4
- Bathrooms: 2
- Full bathrooms: 2
- Main level bedrooms: 4
Primary bedroom
- Features: 1st Floor Primary, Walk-In Closet(s)
- Level: Main
- Area: 197.1
- Dimensions: 13.5 x 14.6
Bedroom 2
- Level: Main
- Area: 118.8
- Dimensions: 11 x 10.8
Bedroom 3
- Level: Main
- Area: 126
- Dimensions: 12.6 x 10
Bedroom 4
- Level: Main
- Area: 100
- Dimensions: 10 x 10
Primary bathroom
- Features: Double Vanity, Jetted Tub, Separate Shower, Private Water Closet
Dining room
- Features: Dining/Kitchen Combo
- Level: Main
- Area: 163.9
- Dimensions: 14.9 x 11
Kitchen
- Level: Main
- Area: 143
- Dimensions: 13 x 11
Living room
- Level: Main
- Area: 331.5
- Dimensions: 22.1 x 15
Heating
- Natural Gas, Central
Cooling
- Electric, Ceiling Fan(s)
Appliances
- Included: Dishwasher, Disposal, Microwave, Gas Range, Refrigerator, Refrigerator w/Ice Maker, Cooktop, Gas Water Heater, Tankless Water Heater
- Laundry: Inside
Features
- Breakfast Bar, Entrance Foyer, Ceiling Fan(s), High Ceilings, High Speed Internet, Split Bedroom Plan, Storage
- Flooring: Carpet, Tile, Vinyl
- Windows: Window Treatments, Double Pane Windows
- Has basement: No
- Number of fireplaces: 1
- Fireplace features: Gas Log, Living Room, Gas
Interior area
- Total structure area: 1,986
- Total interior livable area: 1,986 sqft
Property
Parking
- Total spaces: 2
- Parking features: Attached, Garage, Garage Door Opener
- Has attached garage: Yes
- Covered spaces: 2
Features
- Levels: One
- Stories: 1
- Patio & porch: Covered, Patio, Rear Porch, Front Porch
- Exterior features: Termite Contract
- Has spa: Yes
- Has view: Yes
- View description: Northern View, Southern View
- Waterfront features: No Waterfront
Lot
- Size: 0.32 Acres
- Dimensions: 75 x 140
- Features: Less than 1 acre, Corner Lot, Level
Details
- Parcel number: 3207250000001.262
- Zoning description: Single Family Residence,Within Corp Limits
- Other equipment: Satellite Dish
Construction
Type & style
- Home type: SingleFamily
- Architectural style: Craftsman
- Property subtype: Residential
Materials
- Brick, Hardboard, Fortified-Gold
- Foundation: Slab
- Roof: Composition,Dimensional,Ridge Vent
Condition
- Resale
- New construction: No
- Year built: 2016
Utilities & green energy
- Gas: Gas-Natural
- Sewer: Baldwin Co Sewer Service, Grinder Pump
- Water: Public, Spanish Fort Water
- Utilities for property: Natural Gas Connected, Underground Utilities, Riviera Utilities
Community & neighborhood
Security
- Security features: Smoke Detector(s), Carbon Monoxide Detector(s)
Community
- Community features: None
Location
- Region: Spanish Fort
- Subdivision: Savannah Woods
HOA & financial
HOA
- Has HOA: Yes
- HOA fee: $300 annually
- Services included: Association Management, Insurance
Other
Other facts
- Ownership: Whole/Full
Price history
| Date | Event | Price |
|---|---|---|
| 7/26/2024 | Sold | $371,400$187/sqft |
Source: | ||
| 6/24/2024 | Pending sale | $371,400$187/sqft |
Source: | ||
| 6/18/2024 | Price change | $371,400-0.7%$187/sqft |
Source: | ||
| 5/16/2024 | Price change | $373,900-1.3%$188/sqft |
Source: | ||
| 4/4/2024 | Listed for sale | $378,900$191/sqft |
Source: | ||
Public tax history
| Year | Property taxes | Tax assessment |
|---|---|---|
| 2025 | $1,203 +2.9% | $34,660 +2.8% |
| 2024 | $1,169 +1% | $33,720 +1% |
| 2023 | $1,157 | $33,400 +18.7% |
Find assessor info on the county website
Neighborhood: 36527
Nearby schools
GreatSchools rating
- 10/10Rockwell Elementary SchoolGrades: PK-6Distance: 0.5 mi
- 10/10Spanish Fort Middle SchoolGrades: 7-8Distance: 3.6 mi
- 10/10Spanish Fort High SchoolGrades: 9-12Distance: 2.1 mi
Schools provided by the listing agent
- Elementary: Rockwell Elementary
- Middle: Spanish Fort Middle
- High: Spanish Fort High
Source: Baldwin Realtors. This data may not be complete. We recommend contacting the local school district to confirm school assignments for this home.

Get pre-qualified for a loan
At Zillow Home Loans, we can pre-qualify you in as little as 5 minutes with no impact to your credit score.An equal housing lender. NMLS #10287.
Sell for more on Zillow
Get a free Zillow Showcase℠ listing and you could sell for .
$375,100
2% more+ $7,502
With Zillow Showcase(estimated)
$382,602

