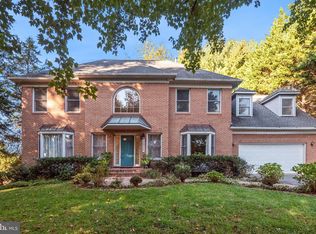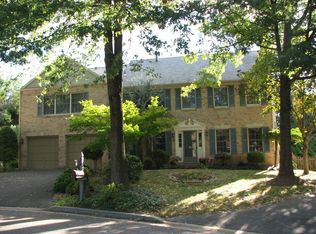Sold for $930,000 on 07/10/25
$930,000
11516 Darnestown Rd, Gaithersburg, MD 20878
6beds
4,997sqft
Single Family Residence
Built in 1996
0.46 Acres Lot
$1,233,400 Zestimate®
$186/sqft
$5,460 Estimated rent
Home value
$1,233,400
$1.15M - $1.32M
$5,460/mo
Zestimate® history
Loading...
Owner options
Explore your selling options
What's special
Spacious & Stunning 5-Bedroom Colonial – Priced to Sell! This beautiful 5-bedroom, 5-bath Colonial home offers over 5,000 sq. ft. of open, sun-filled living space on nearly half an acre! From the moment you arrive, you’ll love the elegant brick and stone front and the oversized two-car garage. Step through the grand 8’ double doors into a soaring two-story foyer that flows into a spacious family room and cozy sitting area—perfect for relaxing or entertaining. The brand-new gourmet kitchen is a chef’s dream, featuring top-of-the-line appliances, abundant cabinetry, upgraded flooring, and a granite center island with plenty of space for cooking and gathering. Upstairs, the owner’s suite is a retreat of its own, complete with an en-suite bath. Four additional bedrooms provide plenty of room for family or guests. The huge basement offers even more living space, including two hobby rooms, a recreation area with a walkout, a full bedroom/den, and a full bath—plus some unfinished space, giving you room to expand. With modern amenities, natural light throughout, and endless space, this home is designed for comfort and enjoyment. Bonus: You may have the option to assume the seller’s loan at an incredible 3.625% interest rate! Don’t miss this incredible opportunity—schedule your tour today!
Zillow last checked: 8 hours ago
Listing updated: July 10, 2025 at 05:53am
Listed by:
Ken Venkatesh 301-252-8264,
RE/MAX Realty Services
Bought with:
Nurit Coombe, 533175
The Agency DC
Source: Bright MLS,MLS#: MDMC2167806
Facts & features
Interior
Bedrooms & bathrooms
- Bedrooms: 6
- Bathrooms: 4
- Full bathrooms: 4
Bedroom 1
- Level: Upper
Bedroom 2
- Level: Upper
Bedroom 4
- Level: Upper
Bedroom 5
- Level: Upper
Bathroom 3
- Level: Upper
Den
- Features: Flooring - HardWood
- Level: Main
Dining room
- Features: Flooring - HardWood
- Level: Main
Foyer
- Features: Flooring - HardWood
- Level: Main
Kitchen
- Level: Main
Laundry
- Level: Main
Living room
- Features: Flooring - HardWood
- Level: Main
Heating
- Forced Air, Natural Gas
Cooling
- Central Air, Electric
Appliances
- Included: Microwave, Cooktop, Dishwasher, Disposal, Dryer, Exhaust Fan, Oven/Range - Electric, Oven/Range - Gas, Range Hood, Washer, Gas Water Heater
- Laundry: Laundry Room
Features
- Bathroom - Tub Shower, Breakfast Area, Ceiling Fan(s), Dining Area, Open Floorplan
- Flooring: Wood
- Basement: Finished
- Number of fireplaces: 1
Interior area
- Total structure area: 5,845
- Total interior livable area: 4,997 sqft
- Finished area above ground: 3,747
- Finished area below ground: 1,250
Property
Parking
- Total spaces: 2
- Parking features: Garage Faces Front, Garage Door Opener, Attached
- Attached garage spaces: 2
Accessibility
- Accessibility features: Other
Features
- Levels: Three
- Stories: 3
- Pool features: None
Lot
- Size: 0.46 Acres
Details
- Additional structures: Above Grade, Below Grade
- Parcel number: 160603040104
- Zoning: R200
- Special conditions: Standard
Construction
Type & style
- Home type: SingleFamily
- Architectural style: Colonial
- Property subtype: Single Family Residence
Materials
- Frame, Brick
- Foundation: Block
Condition
- New construction: No
- Year built: 1996
Utilities & green energy
- Sewer: Public Sewer
- Water: Public
Community & neighborhood
Location
- Region: Gaithersburg
- Subdivision: Quince Orchard Knolls
Other
Other facts
- Listing agreement: Exclusive Right To Sell
- Ownership: Fee Simple
Price history
| Date | Event | Price |
|---|---|---|
| 7/10/2025 | Sold | $930,000-2.1%$186/sqft |
Source: | ||
| 6/3/2025 | Contingent | $950,000$190/sqft |
Source: | ||
| 5/13/2025 | Price change | $950,000-3.6%$190/sqft |
Source: | ||
| 2/27/2025 | Listed for sale | $985,000-1.5%$197/sqft |
Source: | ||
| 2/19/2025 | Listing removed | $999,999$200/sqft |
Source: | ||
Public tax history
| Year | Property taxes | Tax assessment |
|---|---|---|
| 2025 | $12,847 +17.6% | $1,043,967 +10% |
| 2024 | $10,924 +4.5% | $948,900 +4.6% |
| 2023 | $10,454 +9.4% | $907,333 +4.8% |
Find assessor info on the county website
Neighborhood: 20878
Nearby schools
GreatSchools rating
- 7/10Rachel Carson Elementary SchoolGrades: PK-5Distance: 0.7 mi
- 6/10Lakelands Park Middle SchoolGrades: 6-8Distance: 0.5 mi
- 8/10Quince Orchard High SchoolGrades: 9-12Distance: 0.9 mi
Schools provided by the listing agent
- High: Quince Orchard
- District: Montgomery County Public Schools
Source: Bright MLS. This data may not be complete. We recommend contacting the local school district to confirm school assignments for this home.

Get pre-qualified for a loan
At Zillow Home Loans, we can pre-qualify you in as little as 5 minutes with no impact to your credit score.An equal housing lender. NMLS #10287.
Sell for more on Zillow
Get a free Zillow Showcase℠ listing and you could sell for .
$1,233,400
2% more+ $24,668
With Zillow Showcase(estimated)
$1,258,068
