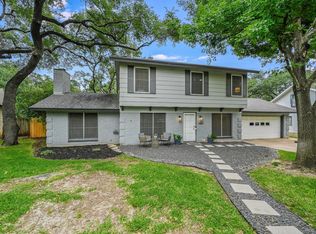Updated And Remodeled Luxury 3 Bedroom + Gameroom, 2 Full Bath, 1 Story Home. The Game Has A Murphy Bed That Especially Useful For When Guests Stay Over. This Home Boosts Both A Formal Dining At The Front, And A Breakfast Area Off The Kitchen. Don't Miss The Super High Ceilings, The Kitchen Has Quarts Counter Tops, A Large Pantry, Stainless Appliances, Built In Microwave, A Breakfast Bar, Modern Tile Backsplash, Is Open To The Breakfast Area, And Large Family Room With A Fireplace. Don't Miss The Wood Look Tile In The Formal Dining, Family Room, Kitchen And Breakfast Area. The Primary Bedroom Has Tall Ceilings, A Full Bath With Double Vanity, Separate Shower, Garden Tub, And A Large Walk In Closet. This Is A MIL Plan. Both Guest Bedrooms And The Guest Bath Are On The Opposite Side Of The Home From The Primary Bedroom. The Private Treed Backyard Features A Small Patio, And 2 Raised Gardens. Dont Miss The Great Curb Appeal And Side Entry Garage. Westwood High School. The Owner is looking for a 12 Or 24 Month Lease. Large Dogs Are Okay As Long As They Are Not On Agressive Dog Breed Lists.
House for rent
$3,200/mo
11516 Brandon Parke Trl, Austin, TX 78750
3beds
2,544sqft
Price is base rent and doesn't include required fees.
Singlefamily
Available Sat Jun 7 2025
Dogs OK
Central air, ceiling fan
Electric dryer hookup laundry
2 Attached garage spaces parking
Natural gas, central, fireplace
What's special
Private treed backyardSuper high ceilingsSmall patioSide entry garageStainless appliancesRaised gardensFormal dining
- 8 days
- on Zillow |
- -- |
- -- |
Travel times
Facts & features
Interior
Bedrooms & bathrooms
- Bedrooms: 3
- Bathrooms: 2
- Full bathrooms: 2
Heating
- Natural Gas, Central, Fireplace
Cooling
- Central Air, Ceiling Fan
Appliances
- Included: Dishwasher, Disposal, Microwave, Range, WD Hookup
- Laundry: Electric Dryer Hookup, Gas Dryer Hookup, Hookups, Laundry Room, Main Level, Washer Hookup
Features
- Breakfast Bar, Ceiling Fan(s), Electric Dryer Hookup, Gas Dryer Hookup, High Ceilings, Murphy Bed, Quartz Counters, WD Hookup, Walk In Closet, Walk-In Closet(s), Washer Hookup
- Flooring: Carpet, Tile
- Has fireplace: Yes
Interior area
- Total interior livable area: 2,544 sqft
Property
Parking
- Total spaces: 2
- Parking features: Attached, Covered
- Has attached garage: Yes
- Details: Contact manager
Features
- Stories: 1
- Exterior features: Contact manager
- Has view: Yes
- View description: Contact manager
Details
- Parcel number: R164959000B0009
Construction
Type & style
- Home type: SingleFamily
- Property subtype: SingleFamily
Materials
- Roof: Composition
Condition
- Year built: 2002
Community & HOA
Location
- Region: Austin
Financial & listing details
- Lease term: 12 Months
Price history
| Date | Event | Price |
|---|---|---|
| 5/8/2025 | Listed for rent | $3,200+14.3%$1/sqft |
Source: Unlock MLS #4102444 | ||
| 9/12/2024 | Listing removed | $2,800$1/sqft |
Source: Unlock MLS #4438755 | ||
| 9/4/2024 | Price change | $2,800-6.7%$1/sqft |
Source: Unlock MLS #4438755 | ||
| 8/17/2024 | Listed for rent | $3,000$1/sqft |
Source: Unlock MLS #4438755 | ||
| 5/15/2014 | Sold | -- |
Source: Agent Provided | ||
![[object Object]](https://photos.zillowstatic.com/fp/55a1d05e9aea300946be8517bb2075b5-p_i.jpg)
