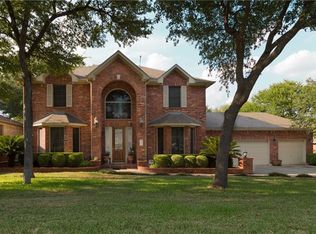Sold on 05/22/25
Street View
Price Unknown
11516 Arbor Downs Rd, Austin, TX 78748
5beds
2,937sqft
SingleFamily
Built in 2001
0.29 Acres Lot
$754,200 Zestimate®
$--/sqft
$2,866 Estimated rent
Home value
$754,200
$709,000 - $807,000
$2,866/mo
Zestimate® history
Loading...
Owner options
Explore your selling options
What's special
11516 Arbor Downs Rd, Austin, TX 78748 is a single family home that contains 2,937 sq ft and was built in 2001. It contains 5 bedrooms and 3 bathrooms.
The Zestimate for this house is $754,200. The Rent Zestimate for this home is $2,866/mo.
Facts & features
Interior
Bedrooms & bathrooms
- Bedrooms: 5
- Bathrooms: 3
- Full bathrooms: 3
Heating
- Forced air, Gas
Cooling
- Central
Features
- Has fireplace: Yes
Interior area
- Total interior livable area: 2,937 sqft
Property
Parking
- Total spaces: 2
- Parking features: Garage - Attached
Features
- Exterior features: Brick, Composition
Lot
- Size: 0.29 Acres
Details
- Parcel number: 466707
Construction
Type & style
- Home type: SingleFamily
Materials
- wood frame
- Foundation: Slab
- Roof: Composition
Condition
- Year built: 2001
Community & neighborhood
Location
- Region: Austin
HOA & financial
HOA
- Has HOA: Yes
- HOA fee: $42 monthly
Price history
| Date | Event | Price |
|---|---|---|
| 5/22/2025 | Sold | -- |
Source: Agent Provided | ||
| 4/23/2025 | Contingent | $766,000$261/sqft |
Source: | ||
| 4/18/2025 | Listed for sale | $766,000$261/sqft |
Source: | ||
Public tax history
| Year | Property taxes | Tax assessment |
|---|---|---|
| 2025 | -- | $676,595 +8.4% |
| 2024 | $10,253 +21.5% | $624,210 +10% |
| 2023 | $8,436 -5% | $567,464 +10% |
Find assessor info on the county website
Neighborhood: South Brodie
Nearby schools
GreatSchools rating
- 7/10Baranoff Elementary SchoolGrades: PK-5Distance: 0.4 mi
- 5/10Bailey Middle SchoolGrades: 6-8Distance: 1.3 mi
- 8/10Bowie High SchoolGrades: 9-12Distance: 2 mi
Get a cash offer in 3 minutes
Find out how much your home could sell for in as little as 3 minutes with a no-obligation cash offer.
Estimated market value
$754,200
Get a cash offer in 3 minutes
Find out how much your home could sell for in as little as 3 minutes with a no-obligation cash offer.
Estimated market value
$754,200
