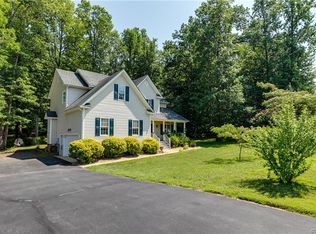Sold for $318,000
$318,000
11515 King William Rd, Aylett, VA 23009
3beds
1,304sqft
Single Family Residence
Built in 2010
1 Acres Lot
$332,600 Zestimate®
$244/sqft
$1,990 Estimated rent
Home value
$332,600
Estimated sales range
Not available
$1,990/mo
Zestimate® history
Loading...
Owner options
Explore your selling options
What's special
This pristine ranch-style home, set on a generous 1-acre lot, showcases fresh paint and flooring updates. It features a high ceiling, stainless steel kitchen appliances, a skylight in the master bath, and a roomy utility space with patio access. Additionally, it offers a separate storage shed and ample carport space. Conveniently situated near all amenities, this property is a standout choice.
Zillow last checked: 8 hours ago
Listing updated: March 13, 2025 at 12:57pm
Listed by:
Ryan Rew 804-338-0871,
United Real Estate Richmond
Bought with:
Lacey Castelvecchi, 0225191509
EXP Realty LLC
Source: CVRMLS,MLS#: 2411422 Originating MLS: Central Virginia Regional MLS
Originating MLS: Central Virginia Regional MLS
Facts & features
Interior
Bedrooms & bathrooms
- Bedrooms: 3
- Bathrooms: 2
- Full bathrooms: 2
Primary bedroom
- Level: First
- Dimensions: 14.0 x 17.0
Bedroom 2
- Level: First
- Dimensions: 11.0 x 12.0
Bedroom 3
- Level: First
- Dimensions: 11.0 x 12.0
Other
- Description: Tub & Shower
- Level: Basement
Other
- Description: Tub & Shower
- Level: First
Kitchen
- Level: First
- Dimensions: 12.0 x 16.0
Laundry
- Level: First
- Dimensions: 7.0 x 8.0
Living room
- Level: First
- Dimensions: 13.0 x 19.0
Heating
- Electric, Heat Pump
Cooling
- Electric
Appliances
- Included: Electric Water Heater
- Laundry: Washer Hookup, Dryer Hookup
Features
- Bedroom on Main Level, Ceiling Fan(s), Cathedral Ceiling(s), Eat-in Kitchen, Bath in Primary Bedroom, Skylights, Walk-In Closet(s)
- Flooring: Laminate, Parquet, Partially Carpeted, Wood
- Windows: Skylight(s)
- Has basement: No
- Attic: Pull Down Stairs
Interior area
- Total interior livable area: 1,304 sqft
- Finished area above ground: 1,304
Property
Features
- Levels: One
- Stories: 1
- Exterior features: Out Building(s)
- Pool features: None
Lot
- Size: 1.00 Acres
Details
- Additional structures: Outbuilding
- Parcel number: 21D2C28
- Zoning description: R-1
Construction
Type & style
- Home type: SingleFamily
- Architectural style: Ranch
- Property subtype: Single Family Residence
Materials
- Frame, Vinyl Siding
- Roof: Composition
Condition
- Resale
- New construction: No
- Year built: 2010
Utilities & green energy
- Sewer: Septic Tank
- Water: Community/Coop, Shared Well
Community & neighborhood
Location
- Region: Aylett
- Subdivision: Venter Heights
Other
Other facts
- Ownership: Individuals
- Ownership type: Sole Proprietor
Price history
| Date | Event | Price |
|---|---|---|
| 6/5/2024 | Sold | $318,000+1%$244/sqft |
Source: | ||
| 5/7/2024 | Pending sale | $315,000$242/sqft |
Source: | ||
| 5/4/2024 | Listed for sale | $315,000+65.8%$242/sqft |
Source: | ||
| 11/30/2018 | Sold | $190,000-1.8%$146/sqft |
Source: | ||
| 9/25/2018 | Listed for sale | $193,500+10.6%$148/sqft |
Source: Oakstone Properties #1834074 Report a problem | ||
Public tax history
| Year | Property taxes | Tax assessment |
|---|---|---|
| 2025 | $1,459 +6% | $237,300 |
| 2024 | $1,376 | $237,300 |
| 2023 | $1,376 +125.9% | $237,300 +62.6% |
Find assessor info on the county website
Neighborhood: 23009
Nearby schools
GreatSchools rating
- 3/10Acquinton Elementary SchoolGrades: 3-5Distance: 11.9 mi
- 3/10Hamilton Holmes Middle SchoolGrades: 6-8Distance: 11.8 mi
- 5/10King William High SchoolGrades: 9-12Distance: 6 mi
Schools provided by the listing agent
- Elementary: Acquinton
- Middle: Hamilton Holmes
- High: King William
Source: CVRMLS. This data may not be complete. We recommend contacting the local school district to confirm school assignments for this home.
Get a cash offer in 3 minutes
Find out how much your home could sell for in as little as 3 minutes with a no-obligation cash offer.
Estimated market value
$332,600

