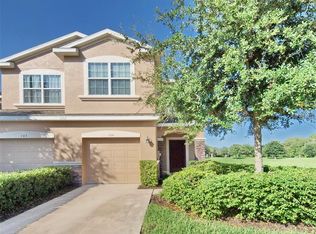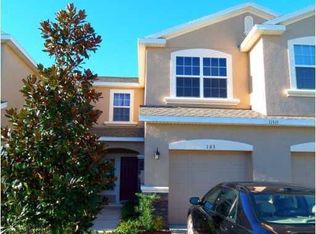STUNNINGLY REMODELED, LAKEFRONT townhouse in the amenity-rich gated community of Copperstone! Located directly on a private lake with serene preserve views, the property features 3 spacious bedrooms, 2.5 bathrooms, and an open concept living space perfect for entertaining! The entire property received a makeover in 2017, starting with all NEW LUXURY VINYL flooring throughout the main living floor and bathrooms, NEW CARPET, NEW 5 ¼" BASEBOARDS, and ALL NEW INTERIOR PAINT! Enjoy the pristine lakeviews from your spacious upstairs master bedroom with en-suite bathroom and walk-in closet. The two additional guest bedrooms are also located on the second level, split apart from the master retreat. The upstairs laundry space is equipped with matching Whirlpool washer and dryer (2017) and ample storage shelving. This single family townhome has incredibly low HOA fees that INCLUDE INTERNET, CABLE, AND GROUNDS MAINTENANCE. Copperstone has RESORT-STYLE AMENITIES including a spectacular community pool, fitness center, playground, tennis and basketball courts, and a first-class clubhouse. The Copperstone community is conveniently located minutes from I-75 and US 301, making your commute to Sarasota, Tampa, or St. Pete a breeze! You don't want to miss the opportunity to own this MOVE-IN READY, METICULOUSLY MAINTAINED LAKEFRONT townhouse in desirable Copperstone.
This property is off market, which means it's not currently listed for sale or rent on Zillow. This may be different from what's available on other websites or public sources.

