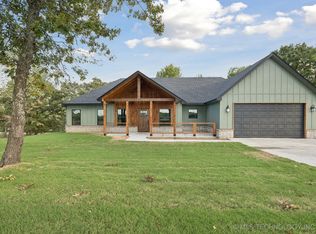Sold for $392,450 on 05/20/25
$392,450
11514 Shell Creek Rd, Sand Springs, OK 74063
3beds
1,819sqft
Single Family Residence
Built in 2007
0.84 Acres Lot
$395,200 Zestimate®
$216/sqft
$2,023 Estimated rent
Home value
$395,200
Estimated sales range
Not available
$2,023/mo
Zestimate® history
Loading...
Owner options
Explore your selling options
What's special
Excellent location and spacious home, 3 bed 2.5 bath, on 0.8 acres. Open floor plan. Master bedroom down stairs. 4th room upstairs could be Office, Game Room or double as guest room. New roof Nov 2020, New back deck 2021. Fresh Exterior paint 2021. New interior paint and carpet 2024, 30X40 insulated shop w/4 bay doors, 1 walk in door, electric and plenty of light. Seller is licensed Real Estate Agent in Oklahoma
Zillow last checked: 8 hours ago
Listing updated: May 27, 2025 at 04:46pm
Listed by:
Cody Barfoot 918-740-9328,
eXp Realty, LLC (BO)
Bought with:
Sean Worley, 175983
Coldwell Banker Select
Source: MLS Technology, Inc.,MLS#: 2440803 Originating MLS: MLS Technology
Originating MLS: MLS Technology
Facts & features
Interior
Bedrooms & bathrooms
- Bedrooms: 3
- Bathrooms: 3
- Full bathrooms: 2
- 1/2 bathrooms: 1
Primary bedroom
- Description: Master Bedroom,Private Bath,Walk-in Closet
- Level: First
Bedroom
- Description: Bedroom,
- Level: Second
Bedroom
- Description: Bedroom,
- Level: Second
Primary bathroom
- Description: Master Bath,Double Sink,Full Bath,Whirlpool
- Level: First
Bathroom
- Description: Hall Bath,Full Bath
- Level: Second
Bathroom
- Description: Hall Bath,Half Bath
- Level: First
Game room
- Description: Game/Rec Room,
- Level: Second
Kitchen
- Description: Kitchen,Island,Pantry
- Level: First
Living room
- Description: Living Room,Combo
- Level: First
Utility room
- Description: Utility Room,Inside,Separate
- Level: First
Heating
- Electric, Heat Pump, Multiple Heating Units
Cooling
- Central Air, 2 Units
Appliances
- Included: Dishwasher, Electric Water Heater, Disposal, Microwave, Other, Oven, Range, Refrigerator, Stove
- Laundry: Washer Hookup, Electric Dryer Hookup
Features
- Attic, High Ceilings, Laminate Counters, Ceiling Fan(s), Electric Oven Connection, Electric Range Connection, Programmable Thermostat
- Flooring: Carpet, Tile, Vinyl
- Windows: Vinyl, Insulated Windows
- Basement: None
- Has fireplace: No
Interior area
- Total structure area: 1,819
- Total interior livable area: 1,819 sqft
Property
Parking
- Total spaces: 2
- Parking features: Attached, Garage
- Attached garage spaces: 2
Features
- Levels: Two
- Stories: 2
- Patio & porch: Covered, Patio, Porch
- Exterior features: Concrete Driveway, Dog Run, Rain Gutters
- Pool features: None
- Fencing: Chain Link,Full
Lot
- Size: 0.84 Acres
- Features: Mature Trees
Details
- Additional structures: Workshop
- Parcel number: 570078120
Construction
Type & style
- Home type: SingleFamily
- Architectural style: Ranch
- Property subtype: Single Family Residence
Materials
- Brick, HardiPlank Type, Wood Frame
- Foundation: Slab
- Roof: Asphalt,Fiberglass
Condition
- Year built: 2007
Utilities & green energy
- Sewer: Aerobic Septic
- Water: Public
- Utilities for property: Cable Available, Electricity Available, Phone Available, Water Available
Green energy
- Energy efficient items: Windows
Community & neighborhood
Security
- Security features: Safe Room Interior, Security System Owned, Smoke Detector(s)
Community
- Community features: Gutter(s)
Location
- Region: Sand Springs
- Subdivision: Pond Creek West
Other
Other facts
- Listing terms: Conventional,FHA,USDA Loan,VA Loan
Price history
| Date | Event | Price |
|---|---|---|
| 5/20/2025 | Sold | $392,450-4.3%$216/sqft |
Source: | ||
| 4/2/2025 | Pending sale | $409,900$225/sqft |
Source: | ||
| 3/14/2025 | Price change | $409,900-3.5%$225/sqft |
Source: | ||
| 1/24/2025 | Price change | $424,900-2.3%$234/sqft |
Source: | ||
| 11/23/2024 | Listed for sale | $435,000+90%$239/sqft |
Source: | ||
Public tax history
| Year | Property taxes | Tax assessment |
|---|---|---|
| 2024 | -- | $25,944 +3% |
| 2023 | -- | $25,188 +3% |
| 2022 | -- | $24,455 +3% |
Find assessor info on the county website
Neighborhood: 74063
Nearby schools
GreatSchools rating
- 8/10Anderson Public SchoolGrades: PK-8Distance: 3.8 mi
Schools provided by the listing agent
- Elementary: Anderson
- High: Charles Page
- District: Anderson - Grades K-6 (65)
Source: MLS Technology, Inc.. This data may not be complete. We recommend contacting the local school district to confirm school assignments for this home.

Get pre-qualified for a loan
At Zillow Home Loans, we can pre-qualify you in as little as 5 minutes with no impact to your credit score.An equal housing lender. NMLS #10287.
Sell for more on Zillow
Get a free Zillow Showcase℠ listing and you could sell for .
$395,200
2% more+ $7,904
With Zillow Showcase(estimated)
$403,104