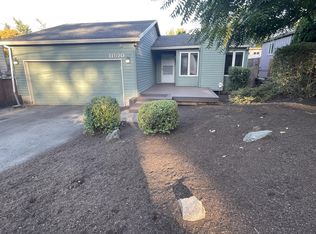Sold
$556,000
11514 SW 45th Ave, Portland, OR 97219
3beds
1,188sqft
Residential, Single Family Residence
Built in 1979
4,791.6 Square Feet Lot
$548,100 Zestimate®
$468/sqft
$2,584 Estimated rent
Home value
$548,100
$515,000 - $586,000
$2,584/mo
Zestimate® history
Loading...
Owner options
Explore your selling options
What's special
Welcome to your new home, an amazing oasis in a great location! This light & bright one level home shines both inside & out. Brazilian cherry hardwood floors, bright gourmet kitchen with stainless steel appliances & quartz counters - perfect for quiet times at home or entertaining friends. The formal living room features crown molding and a cozy fireplace The dining room encompasses hardwoods with a slider that leads to the spacious, fenced backyard that is built for enjoyment with different areas to relax and have fun. The spacious front deck is perfect to relax, unwind and talk with friends. Ideally located in desirable West Portland Park neighborhood, just 7 miles to downtown PDX, Beaverton & Sellwood. Nothing to do but move in and enjoy! [Home Energy Score = 7. HES Report at https://rpt.greenbuildingregistry.com/hes/OR10182881]
Zillow last checked: 8 hours ago
Listing updated: September 12, 2025 at 01:29am
Listed by:
Karen McLaughlin karenmclaughlin@windermere.com,
Windermere Realty Trust,
Michaeleen McNerney 971-801-8717,
Windermere Realty Trust
Bought with:
Colin Dobrin, 201249823
Real Broker
Source: RMLS (OR),MLS#: 102892063
Facts & features
Interior
Bedrooms & bathrooms
- Bedrooms: 3
- Bathrooms: 2
- Full bathrooms: 2
- Main level bathrooms: 2
Primary bedroom
- Features: Closet Organizer, Hardwood Floors, Closet, Suite, Walkin Shower
- Level: Main
- Area: 132
- Dimensions: 12 x 11
Bedroom 2
- Features: Closet Organizer, Hardwood Floors, Closet
- Level: Main
- Area: 110
- Dimensions: 11 x 10
Bedroom 3
- Features: Closet Organizer, Hardwood Floors, Closet
- Level: Main
- Area: 100
- Dimensions: 10 x 10
Dining room
- Features: Deck, Hardwood Floors, Sliding Doors
- Level: Main
- Area: 117
- Dimensions: 13 x 9
Kitchen
- Features: Dishwasher, Gourmet Kitchen, Free Standing Range, Free Standing Refrigerator, Quartz, Tile Floor
- Level: Main
- Area: 90
- Width: 9
Living room
- Features: Fireplace, Hardwood Floors, Vaulted Ceiling
- Level: Main
- Area: 208
- Dimensions: 16 x 13
Heating
- Forced Air, Fireplace(s)
Cooling
- Central Air
Appliances
- Included: Dishwasher, Disposal, Free-Standing Range, Free-Standing Refrigerator, Microwave, Plumbed For Ice Maker, Stainless Steel Appliance(s), Washer/Dryer, Electric Water Heater
- Laundry: Laundry Room
Features
- Quartz, Soaking Tub, Vaulted Ceiling(s), Double Closet, Closet Organizer, Closet, Gourmet Kitchen, Suite, Walkin Shower
- Flooring: Hardwood, Slate, Tile
- Doors: Sliding Doors
- Windows: Double Pane Windows
- Basement: Crawl Space
- Number of fireplaces: 1
- Fireplace features: Wood Burning
Interior area
- Total structure area: 1,188
- Total interior livable area: 1,188 sqft
Property
Parking
- Total spaces: 2
- Parking features: Driveway, On Street, Garage Door Opener, Attached
- Attached garage spaces: 2
- Has uncovered spaces: Yes
Accessibility
- Accessibility features: Builtin Lighting, Garage On Main, Main Floor Bedroom Bath, Minimal Steps, Natural Lighting, One Level, Utility Room On Main, Walkin Shower, Accessibility
Features
- Levels: One
- Stories: 1
- Patio & porch: Deck
- Exterior features: Garden, Raised Beds, Yard
- Fencing: Fenced
Lot
- Size: 4,791 sqft
- Dimensions: 5,000
- Features: Level, Private, Sprinkler, SqFt 5000 to 6999
Details
- Parcel number: R302855
Construction
Type & style
- Home type: SingleFamily
- Property subtype: Residential, Single Family Residence
Materials
- Lap Siding, Insulation and Ceiling Insulation
- Foundation: Concrete Perimeter
- Roof: Composition
Condition
- Resale
- New construction: No
- Year built: 1979
Utilities & green energy
- Gas: Gas
- Sewer: Public Sewer
- Water: Public
Community & neighborhood
Location
- Region: Portland
Other
Other facts
- Listing terms: Cash,Conventional,VA Loan
- Road surface type: Paved
Price history
| Date | Event | Price |
|---|---|---|
| 9/10/2025 | Sold | $556,000+0.4%$468/sqft |
Source: | ||
| 8/15/2025 | Pending sale | $554,000$466/sqft |
Source: | ||
| 8/9/2025 | Listed for sale | $554,000+35.1%$466/sqft |
Source: | ||
| 4/30/2020 | Sold | $410,000+0.2%$345/sqft |
Source: | ||
| 3/30/2020 | Pending sale | $409,000$344/sqft |
Source: Hasson Company Realtors #20272866 | ||
Public tax history
| Year | Property taxes | Tax assessment |
|---|---|---|
| 2025 | $6,916 +3.7% | $256,900 +3% |
| 2024 | $6,667 +4% | $249,420 +3% |
| 2023 | $6,411 +2.2% | $242,160 +3% |
Find assessor info on the county website
Neighborhood: West Portland Park
Nearby schools
GreatSchools rating
- 8/10Markham Elementary SchoolGrades: K-5Distance: 0.5 mi
- 8/10Jackson Middle SchoolGrades: 6-8Distance: 0.6 mi
- 8/10Ida B. Wells-Barnett High SchoolGrades: 9-12Distance: 2.9 mi
Schools provided by the listing agent
- Elementary: Markham
- Middle: Jackson
- High: Ida B Wells
Source: RMLS (OR). This data may not be complete. We recommend contacting the local school district to confirm school assignments for this home.
Get a cash offer in 3 minutes
Find out how much your home could sell for in as little as 3 minutes with a no-obligation cash offer.
Estimated market value
$548,100
Get a cash offer in 3 minutes
Find out how much your home could sell for in as little as 3 minutes with a no-obligation cash offer.
Estimated market value
$548,100
