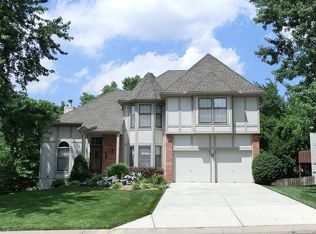Sold
Price Unknown
11514 S Millview Rd, Olathe, KS 66061
4beds
2,838sqft
Single Family Residence
Built in 1990
10,432 Square Feet Lot
$469,700 Zestimate®
$--/sqft
$3,200 Estimated rent
Home value
$469,700
$437,000 - $503,000
$3,200/mo
Zestimate® history
Loading...
Owner options
Explore your selling options
What's special
Gorgeous and sun filled home with a brand new deck backing to the trees and neighborhood trail. Spacious main floor has a dining room, living room, hearth room with lovely brick fireplace framed with shelves. Laundry has two hookups one on the main floor by the kitchen and one in the basement. Primary bathroom is updated and perfectly compliments spacious primary bedroom. Secondary bedrooms and hall bathroom are fresh and ready for your family and guests. Lower level has a finished walkout basement with a wet bar, full bathroom, rec area, tons of storage space. Make sure to take look at hostas, tulips and daffodils peeking out all around the front and back yard. This home will charm you from the moment you arrive. Its lovely curb appeal with cedar post front porch, wonderful light throughout and space galore will capture your heart. *all measurements, taxes, room sizes and school information are approximate, buyer agent please verify"
Zillow last checked: 8 hours ago
Listing updated: May 02, 2025 at 08:45am
Listing Provided by:
Natasa Gacpar-Helixon 360-489-7779,
ReeceNichols - Overland Park
Bought with:
Candice Saenz, 00242099
Compass Realty Group
Source: Heartland MLS as distributed by MLS GRID,MLS#: 2535241
Facts & features
Interior
Bedrooms & bathrooms
- Bedrooms: 4
- Bathrooms: 4
- Full bathrooms: 3
- 1/2 bathrooms: 1
Primary bedroom
- Features: Carpet, Ceiling Fan(s)
- Level: Second
Bedroom 2
- Features: Carpet, Ceiling Fan(s)
- Level: Second
Bedroom 3
- Features: Carpet, Ceiling Fan(s)
- Level: Second
Bedroom 4
- Features: Carpet, Ceiling Fan(s)
- Level: Second
Primary bathroom
- Features: Ceramic Tiles, Double Vanity, Separate Shower And Tub
- Level: Second
Bathroom 1
- Features: Ceramic Tiles, Shower Over Tub
- Level: Second
Bathroom 1
- Features: Laminate Counters, Shower Only
- Level: Lower
Breakfast room
- Features: Ceiling Fan(s)
- Level: First
Dining room
- Features: Carpet
- Level: First
Other
- Features: All Carpet, Built-in Features
- Level: Lower
Family room
- Features: Carpet
- Level: First
Half bath
- Features: Linoleum
- Level: First
Kitchen
- Level: First
Living room
- Features: Ceiling Fan(s), Fireplace
- Level: First
Cooling
- Attic Fan, Electric
Appliances
- Included: Dishwasher, Disposal, Microwave, Gas Range
- Laundry: In Basement, Main Level
Features
- Walk-In Closet(s)
- Flooring: Carpet, Wood
- Windows: Skylight(s)
- Basement: Finished,Sump Pump,Walk-Out Access
- Number of fireplaces: 1
- Fireplace features: Family Room, Gas Starter
Interior area
- Total structure area: 2,838
- Total interior livable area: 2,838 sqft
- Finished area above ground: 2,288
- Finished area below ground: 550
Property
Parking
- Total spaces: 2
- Parking features: Attached, Garage Door Opener, Garage Faces Front
- Attached garage spaces: 2
Features
- Patio & porch: Deck
Lot
- Size: 10,432 sqft
- Features: City Lot
Details
- Parcel number: DP507000050023
Construction
Type & style
- Home type: SingleFamily
- Architectural style: Traditional
- Property subtype: Single Family Residence
Materials
- Wood Siding
- Roof: Composition
Condition
- Year built: 1990
Utilities & green energy
- Sewer: Public Sewer
- Water: Public
Community & neighborhood
Security
- Security features: Smoke Detector(s)
Location
- Region: Olathe
- Subdivision: Northwood Trails
Other
Other facts
- Listing terms: Cash,Conventional,FHA,VA Loan
- Ownership: Private
- Road surface type: Paved
Price history
| Date | Event | Price |
|---|---|---|
| 5/2/2025 | Sold | -- |
Source: | ||
| 4/2/2025 | Pending sale | $440,000$155/sqft |
Source: | ||
| 4/1/2025 | Listed for sale | $440,000+54.4%$155/sqft |
Source: | ||
| 1/30/2020 | Sold | -- |
Source: | ||
| 11/21/2019 | Listed for sale | $284,999+21.8%$100/sqft |
Source: Keller Williams Platinum Prtnr #2198658 Report a problem | ||
Public tax history
| Year | Property taxes | Tax assessment |
|---|---|---|
| 2024 | $5,235 -3.1% | $46,437 -3.2% |
| 2023 | $5,401 +19.1% | $47,967 +24.7% |
| 2022 | $4,535 | $38,456 +13.3% |
Find assessor info on the county website
Neighborhood: Northwood Trails
Nearby schools
GreatSchools rating
- 7/10Woodland Elementary SchoolGrades: PK-5Distance: 0.6 mi
- 5/10Santa Fe Trail Middle SchoolGrades: 6-8Distance: 1.5 mi
- 9/10Olathe North Sr High SchoolGrades: 9-12Distance: 2.1 mi
Schools provided by the listing agent
- Elementary: Woodland
- Middle: Santa Fe
- High: Olathe North
Source: Heartland MLS as distributed by MLS GRID. This data may not be complete. We recommend contacting the local school district to confirm school assignments for this home.
Get a cash offer in 3 minutes
Find out how much your home could sell for in as little as 3 minutes with a no-obligation cash offer.
Estimated market value$469,700
Get a cash offer in 3 minutes
Find out how much your home could sell for in as little as 3 minutes with a no-obligation cash offer.
Estimated market value
$469,700

