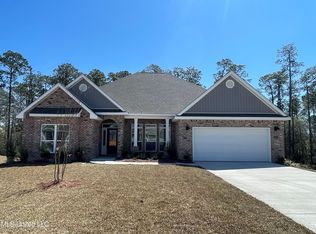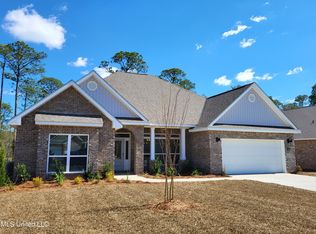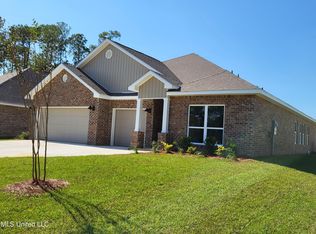Closed
Price Unknown
11514 Osage Loop, Ocean Springs, MS 39564
5beds
3,113sqft
Residential, Single Family Residence
Built in 2024
0.5 Acres Lot
$438,200 Zestimate®
$--/sqft
$-- Estimated rent
Home value
$438,200
$394,000 - $486,000
Not available
Zestimate® history
Loading...
Owner options
Explore your selling options
What's special
The ''McKenzie'' split floorplan with spacious open living layout is perfect for entertaining. Features include double tray ceilings with crown molding, gourmet kitchen with island bar, designer soft close cabinets, quartz countertops, subway tile backsplash, farmhouse sink, formal dining, study, separate tile shower and garden tub in the owner's suite, and 2 car garage. This energy efficient brick home includes a Smart Home package and warranties. Enjoy the nature view from your covered back porch within minutes from all the Coast has to offer- beaches, casinos, shopping, military bases and more. *Home is under construction- completion late August. Pictures are of another home, same floor plan. Options and colors may vary.*
Zillow last checked: 8 hours ago
Listing updated: August 31, 2024 at 03:37pm
Listed by:
Richard A Daniels 228-257-2209,
D R Horton
Bought with:
Cindy Q Hoang, S54468
Century 21 Busch Realty Group
Source: MLS United,MLS#: 4087259
Facts & features
Interior
Bedrooms & bathrooms
- Bedrooms: 5
- Bathrooms: 3
- Full bathrooms: 3
Heating
- Central, Electric, Heat Pump
Cooling
- Ceiling Fan(s), Central Air, Electric
Appliances
- Included: Cooktop, Disposal, Microwave, Vented Exhaust Fan
Features
- Eat-in Kitchen, Entrance Foyer, High Ceilings, Kitchen Island, Open Floorplan, Pantry, Recessed Lighting, Smart Home, Smart Thermostat, Stone Counters, Tray Ceiling(s), Walk-In Closet(s), Soaking Tub, Breakfast Bar
- Flooring: Vinyl, Carpet
- Windows: Vinyl
- Has fireplace: No
Interior area
- Total structure area: 3,113
- Total interior livable area: 3,113 sqft
Property
Parking
- Total spaces: 2
- Parking features: Garage Door Opener
- Garage spaces: 2
Features
- Levels: One
- Stories: 1
- Patio & porch: Front Porch, Rear Porch
- Exterior features: Other
- Has view: Yes
- View description: Water
- Has water view: Yes
- Water view: Water
Lot
- Size: 0.50 Acres
- Dimensions: 72 x 182 x 80 x 225
- Features: Views
Details
- Parcel number: Unassinged
Construction
Type & style
- Home type: SingleFamily
- Property subtype: Residential, Single Family Residence
Materials
- Brick, Brick Veneer
- Foundation: Chainwall
- Roof: Architectural Shingles
Condition
- New construction: Yes
- Year built: 2024
Details
- Warranty included: Yes
Utilities & green energy
- Sewer: Public Sewer
- Water: Public
- Utilities for property: Cable Available, Electricity Connected, Sewer Connected, Fiber to the House, Smart Home Wired, Underground Utilities
Community & neighborhood
Security
- Security features: Carbon Monoxide Detector(s)
Community
- Community features: Curbs, Sidewalks, Street Lights
Location
- Region: Ocean Springs
- Subdivision: Talla Pointe
Price history
| Date | Event | Price |
|---|---|---|
| 8/28/2024 | Sold | -- |
Source: MLS United #4087259 | ||
| 8/1/2024 | Pending sale | $420,900$135/sqft |
Source: MLS United #4087259 | ||
| 8/1/2024 | Listed for sale | $420,900$135/sqft |
Source: MLS United #4087259 | ||
Public tax history
Tax history is unavailable.
Neighborhood: 39564
Nearby schools
GreatSchools rating
- 4/10St Martin Upper Elementary SchoolGrades: 4-5Distance: 0.6 mi
- 7/10St. Martin Middle SchoolGrades: 6-8Distance: 0.6 mi
- 8/10St Martin High SchoolGrades: 9-12Distance: 0.8 mi
Schools provided by the listing agent
- Elementary: St Martin East
- Middle: St. Martin Jh
- High: St Martin
Source: MLS United. This data may not be complete. We recommend contacting the local school district to confirm school assignments for this home.
Sell for more on Zillow
Get a free Zillow Showcase℠ listing and you could sell for .
$438,200
2% more+ $8,764
With Zillow Showcase(estimated)
$446,964


