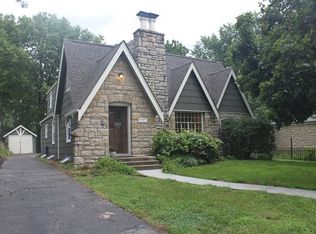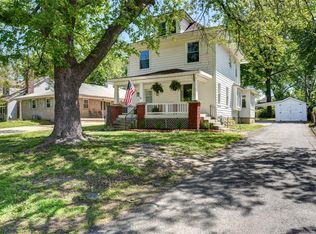Sold
Price Unknown
11514 E Winner Rd, Independence, MO 64052
6beds
3,317sqft
Single Family Residence
Built in 1920
0.3 Acres Lot
$402,900 Zestimate®
$--/sqft
$2,872 Estimated rent
Home value
$402,900
$363,000 - $447,000
$2,872/mo
Zestimate® history
Loading...
Owner options
Explore your selling options
What's special
True American Craftsman Gem!!! 6 Bedrooms | 3.5 Baths | 3-Story | All Brick | This Classic turn-of-the-century home is like walking back in time! Historic charm throughout, beautiful hardwood around every corner. Brand new Custom Quarter-Sawn Oak Cabinets in a fully remodeled kitchen with Granite Countertops, while keeping that old-world charm that's truly one-of-a-kind. Meticulous ownership that shows. Large Deck and Brick-Paver patio. Private Treed backyard that's gated featuring 2 car Carriage House Garage. Primary en-suite features loads of room, multiple closets and a private soaking tub. 4 Bedrooms on the Second Level. And a Private Penthouse Suite on the 3rd Floor featuring Full kitchenette with custom wood counters, soaking tub and separate shower in bath! This is truly a Must-see!
Zillow last checked: 8 hours ago
Listing updated: May 15, 2025 at 03:23pm
Listing Provided by:
Chris Campbell 660-441-5545,
Keller Williams Platinum Prtnr
Bought with:
Michelle Campbell, SP00225264
Keller Williams Realty Partners Inc.
Source: Heartland MLS as distributed by MLS GRID,MLS#: 2534786
Facts & features
Interior
Bedrooms & bathrooms
- Bedrooms: 6
- Bathrooms: 4
- Full bathrooms: 3
- 1/2 bathrooms: 1
Primary bedroom
- Level: First
- Area: 154 Square Feet
- Dimensions: 11 x 14
Bedroom 2
- Level: Second
- Area: 154 Square Feet
- Dimensions: 11 x 14
Bedroom 3
- Level: Second
- Area: 154 Square Feet
- Dimensions: 11 x 14
Bedroom 4
- Level: Second
- Area: 143 Square Feet
- Dimensions: 11 x 13
Bedroom 5
- Level: Third
- Area: 132 Square Feet
- Dimensions: 12 x 11
Bedroom 6
- Features: Built-in Features, Fireplace
- Level: First
- Area: 234 Square Feet
- Dimensions: 18 x 13
Primary bathroom
- Level: First
Bathroom 2
- Level: First
Bathroom 3
- Level: Third
Den
- Level: First
- Area: 126 Square Feet
- Dimensions: 14 x 9
Dining room
- Level: First
- Area: 252 Square Feet
- Dimensions: 18 x 14
Family room
- Features: Carpet
- Level: First
- Area: 315 Square Feet
- Dimensions: 21 x 15
Kitchen
- Features: Ceramic Tiles
- Level: First
- Area: 200 Square Feet
- Dimensions: 10 x 20
Loft
- Level: Third
- Area: 132 Square Feet
- Dimensions: 12 x 11
Heating
- Natural Gas
Cooling
- Electric, Window Unit(s)
Appliances
- Included: Dishwasher, Disposal, Microwave, Gas Range
- Laundry: Laundry Room, Main Level
Features
- Ceiling Fan(s), Custom Cabinets, Stained Cabinets, Walk-In Closet(s)
- Flooring: Carpet, Wood
- Windows: Thermal Windows
- Basement: Concrete,Interior Entry,Stone/Rock
- Number of fireplaces: 1
- Fireplace features: Great Room
Interior area
- Total structure area: 3,317
- Total interior livable area: 3,317 sqft
- Finished area above ground: 3,317
Property
Parking
- Total spaces: 2
- Parking features: Detached
- Garage spaces: 2
Features
- Patio & porch: Deck, Porch
- Exterior features: Dormer
- Fencing: Wood
Lot
- Size: 0.30 Acres
Details
- Parcel number: 26420030300000000
Construction
Type & style
- Home type: SingleFamily
- Architectural style: Traditional
- Property subtype: Single Family Residence
Materials
- Brick
- Roof: Composition
Condition
- Fixer
- Year built: 1920
Utilities & green energy
- Sewer: Public Sewer
- Water: Public
Community & neighborhood
Location
- Region: Independence
- Subdivision: Other
Other
Other facts
- Listing terms: Cash,Conventional,FHA,VA Loan
- Ownership: Private
Price history
| Date | Event | Price |
|---|---|---|
| 5/13/2025 | Sold | -- |
Source: | ||
| 4/13/2025 | Pending sale | $415,000$125/sqft |
Source: | ||
| 4/3/2025 | Price change | $415,000-6.7%$125/sqft |
Source: | ||
| 3/21/2025 | Price change | $445,000-7.3%$134/sqft |
Source: | ||
| 3/9/2025 | Listed for sale | $480,000+104.3%$145/sqft |
Source: | ||
Public tax history
| Year | Property taxes | Tax assessment |
|---|---|---|
| 2024 | $3,361 +2.3% | $48,517 |
| 2023 | $3,285 +4.5% | $48,517 +14% |
| 2022 | $3,144 +0% | $42,560 |
Find assessor info on the county website
Neighborhood: Procter
Nearby schools
GreatSchools rating
- 3/10Procter Elementary SchoolGrades: PK-5Distance: 0.4 mi
- 7/10Bridger Middle SchoolGrades: 6Distance: 4.1 mi
- 3/10William Chrisman High SchoolGrades: 9-12Distance: 2 mi
Schools provided by the listing agent
- Elementary: Procter
- Middle: Bingham
- High: William Chrisman
Source: Heartland MLS as distributed by MLS GRID. This data may not be complete. We recommend contacting the local school district to confirm school assignments for this home.
Get a cash offer in 3 minutes
Find out how much your home could sell for in as little as 3 minutes with a no-obligation cash offer.
Estimated market value
$402,900
Get a cash offer in 3 minutes
Find out how much your home could sell for in as little as 3 minutes with a no-obligation cash offer.
Estimated market value
$402,900

