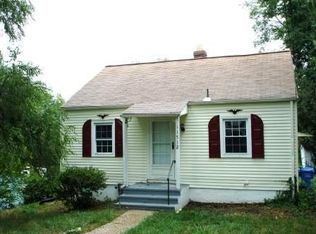Sold for $440,000
$440,000
11513 Idlewood Rd, Silver Spring, MD 20906
3beds
1,104sqft
Single Family Residence
Built in 1946
5,799 Square Feet Lot
$440,100 Zestimate®
$399/sqft
$2,919 Estimated rent
Home value
$440,100
$400,000 - $484,000
$2,919/mo
Zestimate® history
Loading...
Owner options
Explore your selling options
What's special
This single-family home offers three finished levels and a world of potential for those looking to make it their own. The main level features a cozy living room, an eat-in kitchen, two comfortable bedrooms, and a full bath. The finished attic provides a versatile space—perfect for a home office or hobby room. On the lower level, you'll find a spacious open area, additional full bath, and laundry area. Front deck and great size backyard This home has central air and heat, and is ready for your personal touch and creative vision to bring out its true potential.
Zillow last checked: 8 hours ago
Listing updated: October 16, 2024 at 04:43am
Listed by:
Carmen Fontecilla 301-908-6672,
Compass,
Listing Team: Carmen Fontecilla Group
Bought with:
Eric S Peek SR., 0225077111
Peek Properties
Source: Bright MLS,MLS#: MDMC2147132
Facts & features
Interior
Bedrooms & bathrooms
- Bedrooms: 3
- Bathrooms: 2
- Full bathrooms: 2
- Main level bathrooms: 1
- Main level bedrooms: 2
Basement
- Area: 780
Heating
- Forced Air, Central, Natural Gas
Cooling
- Central Air, Electric
Appliances
- Included: Dryer, Washer, Cooktop, Oven/Range - Gas, Refrigerator, Gas Water Heater
- Laundry: Lower Level, Laundry Room
Features
- Attic, Eat-in Kitchen, Kitchen - Table Space, Dry Wall
- Flooring: Hardwood, Vinyl, Wood
- Basement: Full,Partially Finished
- Has fireplace: No
Interior area
- Total structure area: 1,560
- Total interior livable area: 1,104 sqft
- Finished area above ground: 780
- Finished area below ground: 324
Property
Parking
- Total spaces: 2
- Parking features: Concrete, Driveway, Off Street
- Uncovered spaces: 2
Accessibility
- Accessibility features: Other
Features
- Levels: Three
- Stories: 3
- Patio & porch: Deck
- Pool features: None
- Has view: Yes
- View description: Street
Lot
- Size: 5,799 sqft
- Features: Suburban
Details
- Additional structures: Above Grade, Below Grade
- Parcel number: 161301166801
- Zoning: R60
- Special conditions: Standard
Construction
Type & style
- Home type: SingleFamily
- Architectural style: Cape Cod
- Property subtype: Single Family Residence
Materials
- Frame
- Foundation: Other
- Roof: Asbestos Shingle
Condition
- Good
- New construction: No
- Year built: 1946
Utilities & green energy
- Sewer: Public Sewer
- Water: Public
- Utilities for property: Electricity Available
Community & neighborhood
Location
- Region: Silver Spring
- Subdivision: Viers Mill Village
Other
Other facts
- Listing agreement: Exclusive Right To Sell
- Listing terms: Cash,Conventional,FHA,VA Loan
- Ownership: Fee Simple
Price history
| Date | Event | Price |
|---|---|---|
| 12/10/2025 | Listing removed | $1,600$1/sqft |
Source: Zillow Rentals Report a problem | ||
| 11/26/2025 | Listed for rent | $1,600$1/sqft |
Source: Zillow Rentals Report a problem | ||
| 10/19/2025 | Listing removed | $1,600$1/sqft |
Source: Zillow Rentals Report a problem | ||
| 10/12/2025 | Price change | $1,600-5.9%$1/sqft |
Source: Zillow Rentals Report a problem | ||
| 9/2/2025 | Listed for rent | $1,700+6.3%$2/sqft |
Source: Zillow Rentals Report a problem | ||
Public tax history
| Year | Property taxes | Tax assessment |
|---|---|---|
| 2025 | $4,544 +31% | $330,000 +9.5% |
| 2024 | $3,470 +3.2% | $301,400 +3.2% |
| 2023 | $3,364 +7.9% | $291,933 +3.4% |
Find assessor info on the county website
Neighborhood: 20906
Nearby schools
GreatSchools rating
- 4/10Viers Mill Elementary SchoolGrades: PK-5Distance: 0.2 mi
- 4/10A. Mario Loiederman Middle SchoolGrades: 6-8Distance: 1.6 mi
- 5/10Wheaton High SchoolGrades: 9-12Distance: 1.5 mi
Schools provided by the listing agent
- District: Montgomery County Public Schools
Source: Bright MLS. This data may not be complete. We recommend contacting the local school district to confirm school assignments for this home.

Get pre-qualified for a loan
At Zillow Home Loans, we can pre-qualify you in as little as 5 minutes with no impact to your credit score.An equal housing lender. NMLS #10287.
