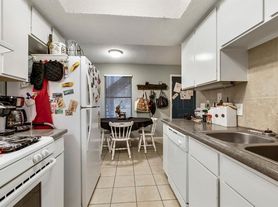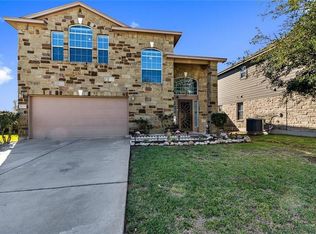Welcome to this spacious 3 bedroom, 2.5 bath condo that lives more like a single family home! Featuring a rare private 2 car garage and a large back patio perfect for entertaining or relaxing outdoors, this home combines comfort and convenience all in one. Inside, you'll find an expansive primary suite with room for a sitting area, plus two additional bedrooms that provide flexibility for family, guests, or a home office. Nestled in a community that feeds into highly rated schools, this property delivers a low maintenance lifestyle without sacrificing space or privacy. Convenient guest parking directly across from this unit in addition to the private driveway.
Condo for rent
$2,150/mo
11512 Tin Cup Dr APT 211, Austin, TX 78750
3beds
2,054sqft
Price may not include required fees and charges.
Condo
Available now
Cats, dogs OK
Central air, ceiling fan
In unit laundry
2 Garage spaces parking
-- Heating
What's special
Large back patioPrivate drivewayExpansive primary suite
- 39 days |
- -- |
- -- |
Travel times
Looking to buy when your lease ends?
Consider a first-time homebuyer savings account designed to grow your down payment with up to a 6% match & a competitive APY.
Facts & features
Interior
Bedrooms & bathrooms
- Bedrooms: 3
- Bathrooms: 3
- Full bathrooms: 2
- 1/2 bathrooms: 1
Cooling
- Central Air, Ceiling Fan
Appliances
- Included: Dishwasher, Dryer, Microwave, Range, Refrigerator, Trash Compactor, Washer
- Laundry: In Unit, Laundry Room, Main Level
Features
- Ceiling Fan(s), Double Vanity, Walk-In Closet(s)
- Flooring: Carpet, Laminate
Interior area
- Total interior livable area: 2,054 sqft
Property
Parking
- Total spaces: 2
- Parking features: Driveway, Garage, Covered
- Has garage: Yes
- Details: Contact manager
Features
- Stories: 2
- Exterior features: Contact manager
Details
- Parcel number: 174668
Construction
Type & style
- Home type: Condo
- Property subtype: Condo
Condition
- Year built: 1979
Utilities & green energy
- Utilities for property: Garbage, Water
Building
Management
- Pets allowed: Yes
Community & HOA
Location
- Region: Austin
Financial & listing details
- Lease term: Negotiable
Price history
| Date | Event | Price |
|---|---|---|
| 10/2/2025 | Listed for rent | $2,150+34.4%$1/sqft |
Source: Unlock MLS #4877492 | ||
| 7/27/2025 | Listing removed | $379,000$185/sqft |
Source: | ||
| 5/22/2025 | Price change | $379,000-2.6%$185/sqft |
Source: | ||
| 4/12/2025 | Price change | $389,000-2.5%$189/sqft |
Source: | ||
| 3/6/2025 | Price change | $399,000-2%$194/sqft |
Source: | ||

