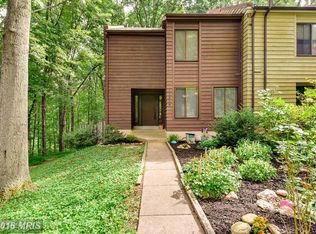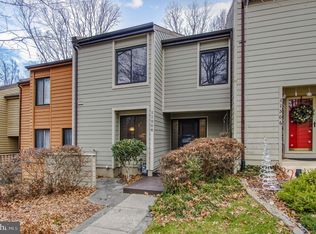Sold for $670,000
$670,000
11512 Hearthstone Ct, Reston, VA 20191
4beds
1,551sqft
Townhouse
Built in 1972
1,650 Square Feet Lot
$677,500 Zestimate®
$432/sqft
$3,102 Estimated rent
Home value
$677,500
$637,000 - $725,000
$3,102/mo
Zestimate® history
Loading...
Owner options
Explore your selling options
What's special
Beautifully renovated open floor plan townhouse backing to picturesque parkland! The property has been updated to include a spectacular gourmet kitchen, elegant dining room and a gracious entertaining space with serene wooded views. Upstairs, you will find 4 bedrooms and 2 full bathrooms. The large primary bedroom includes an updated ensuite bathroom and private balcony. On the lower level, you will find an additional family room/living space with an oversized storage room and a walkout directly out to a lovely patio and fenced yard. Prime Reston location: Walk to the Glade swimming pool and tennis courts, the Walker Nature Center, a convenience store and restaurants. Just minutes from the Wiehle-Reston East Metro (approximately 3 miles) and with easy access to the Dulles toll road and Dulles Airport! ** There is assigned parking as well as PLENTY of visitor parking steps away from the townhome!
Zillow last checked: 8 hours ago
Listing updated: May 28, 2025 at 04:27pm
Listed by:
Gary Boylan 202-604-7604,
Compass
Bought with:
Debbie Anguizola, 0225235049
Compass
Source: Bright MLS,MLS#: VAFX2236144
Facts & features
Interior
Bedrooms & bathrooms
- Bedrooms: 4
- Bathrooms: 4
- Full bathrooms: 3
- 1/2 bathrooms: 1
- Main level bathrooms: 1
Basement
- Area: 0
Heating
- Heat Pump, Electric
Cooling
- Central Air, Electric
Appliances
- Included: Gas Water Heater, Electric Water Heater
Features
- Bathroom - Tub Shower, Bathroom - Walk-In Shower, Dining Area, Open Floorplan, Kitchen - Gourmet, Primary Bath(s), Upgraded Countertops, Walk-In Closet(s)
- Flooring: Wood, Carpet
- Basement: Walk-Out Access
- Has fireplace: No
Interior area
- Total structure area: 1,551
- Total interior livable area: 1,551 sqft
- Finished area above ground: 1,551
- Finished area below ground: 0
Property
Parking
- Parking features: Assigned, Parking Lot
- Details: Assigned Parking
Accessibility
- Accessibility features: None
Features
- Levels: Three
- Stories: 3
- Pool features: None
Lot
- Size: 1,650 sqft
Details
- Additional structures: Above Grade, Below Grade
- Parcel number: 0264 10010066
- Zoning: 370
- Special conditions: Standard
Construction
Type & style
- Home type: Townhouse
- Architectural style: Contemporary
- Property subtype: Townhouse
Materials
- HardiPlank Type
- Foundation: Slab
Condition
- New construction: No
- Year built: 1972
Utilities & green energy
- Sewer: Public Sewer
- Water: Public
Community & neighborhood
Location
- Region: Reston
- Subdivision: Reston
HOA & financial
HOA
- Has HOA: Yes
- HOA fee: $413 quarterly
- Amenities included: Baseball Field, Basketball Court, Bike Trail, Boat Dock/Slip, Dog Park, Jogging Path, Lake, Picnic Area, Pier/Dock, Pool, Reserved/Assigned Parking, Tennis Court(s), Tot Lots/Playground, Water/Lake Privileges
- Services included: Common Area Maintenance, Pool(s), Reserve Funds, Snow Removal, Trash
Other
Other facts
- Listing agreement: Exclusive Right To Sell
- Ownership: Fee Simple
Price history
| Date | Event | Price |
|---|---|---|
| 5/28/2025 | Sold | $670,000$432/sqft |
Source: | ||
| 5/5/2025 | Contingent | $670,000$432/sqft |
Source: | ||
| 5/1/2025 | Listed for sale | $670,000+42.6%$432/sqft |
Source: | ||
| 3/2/2017 | Sold | $470,000-1%$303/sqft |
Source: Public Record Report a problem | ||
| 1/27/2017 | Pending sale | $474,900$306/sqft |
Source: Weichert REALTORS #FX9825295 Report a problem | ||
Public tax history
| Year | Property taxes | Tax assessment |
|---|---|---|
| 2025 | $7,116 +7.2% | $591,510 +7.4% |
| 2024 | $6,637 +4.7% | $550,550 +2.1% |
| 2023 | $6,339 +3.1% | $539,290 +4.4% |
Find assessor info on the county website
Neighborhood: Glade Dr - Reston Pky
Nearby schools
GreatSchools rating
- 5/10Terraset Elementary SchoolGrades: PK-6Distance: 0.5 mi
- 6/10Hughes Middle SchoolGrades: 7-8Distance: 0.5 mi
- 6/10South Lakes High SchoolGrades: 9-12Distance: 0.3 mi
Schools provided by the listing agent
- District: Fairfax County Public Schools
Source: Bright MLS. This data may not be complete. We recommend contacting the local school district to confirm school assignments for this home.
Get a cash offer in 3 minutes
Find out how much your home could sell for in as little as 3 minutes with a no-obligation cash offer.
Estimated market value$677,500
Get a cash offer in 3 minutes
Find out how much your home could sell for in as little as 3 minutes with a no-obligation cash offer.
Estimated market value
$677,500

