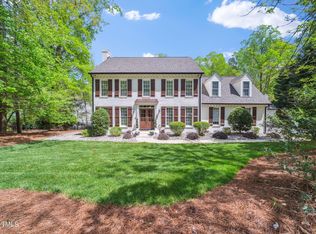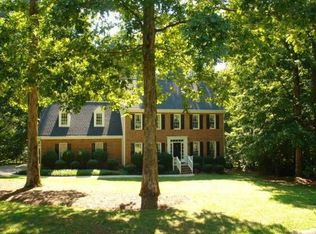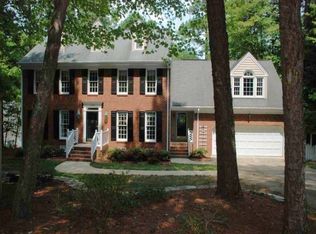This impeccable North Raleigh home is move in ready! Enjoy over $100,000 in upgrades! NEW custom kit w/stainless appliances and granite surfaces, custom master bath, NEW roof/skylights/Leaf Filter Gutter Guards 2015, ALL NEW HVAC sys AND duct work 2015, wtr htr 2015, deck boards replaced 2016, new blinds! The home was converted to natural gas and piped throughout. Fresh ext. paint! Enjoy the screened porch & multi-level deck w/hot tub on a peaceful acre lot close to Falls Lake, & just minutes to shopping!
This property is off market, which means it's not currently listed for sale or rent on Zillow. This may be different from what's available on other websites or public sources.


