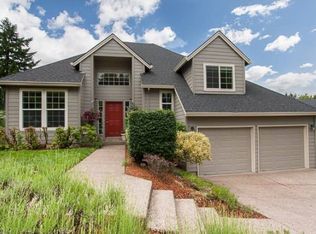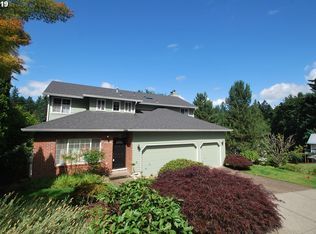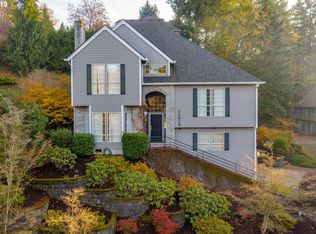Truly move in ready home w/ hi rated schools(Stephenson). New windows, tear off roof, ext paint, carpet, updated kitchen. Light filled floor plan w/ high ceilings & great room, formal dining room, living room, breakfast area, & family room. Spacious bedrooms, 2 decks, territorial view. Low maintenance yd w/ lawn area for kids/pets.Truly a gorgeous, move in ready home.
This property is off market, which means it's not currently listed for sale or rent on Zillow. This may be different from what's available on other websites or public sources.


