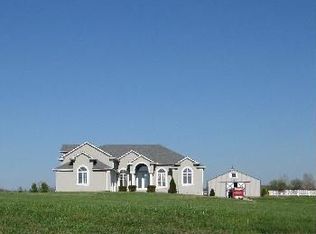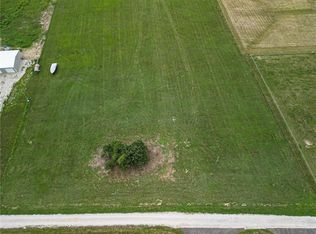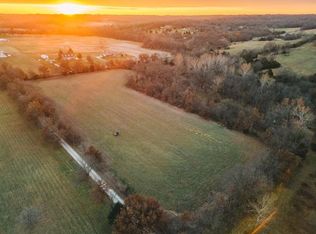Sold
Price Unknown
11511 S Hunt Rd, Lone Jack, MO 64070
4beds
3,309sqft
Single Family Residence
Built in 2002
4.85 Acres Lot
$609,400 Zestimate®
$--/sqft
$3,202 Estimated rent
Home value
$609,400
$548,000 - $676,000
$3,202/mo
Zestimate® history
Loading...
Owner options
Explore your selling options
What's special
This Meticulously maintained acreage home with outbuilding is perfect for any family! The main level floor plan is open and has four bedrooms and main level laundry, half bathroom that opens to the outside deck and above ground pool with patio and deck around the pool. The large master bedroom has a walk in closet, a master bathroom with double vanity, jetted tub and walk in shower with double shower heads. The upstairs dormer is large and ready for entertainment as well and the basement has a full kitchen, full bath with 2nd laundry, a separate entrance and unfinished space for plenty of storage. Basement is perfect for mother-in-law quarters, entertaining or a rental studio apartment. Seller has added new paint and carpet throughout, new windows a newer roof, updated above ground pool and equipment for your enjoyment, and much more. The 24 by 32 outbuilding is perfect for any hobby. Seller has favorable previous inspection reports attached and is adding a new drip septic system.
Zillow last checked: 8 hours ago
Listing updated: September 08, 2025 at 08:03pm
Listing Provided by:
Lisa Beckham 816-289-7868,
United Real Estate Kansas City
Bought with:
Pamela Heman, 2012031509
Chartwell Realty LLC
Source: Heartland MLS as distributed by MLS GRID,MLS#: 2546925
Facts & features
Interior
Bedrooms & bathrooms
- Bedrooms: 4
- Bathrooms: 4
- Full bathrooms: 3
- 1/2 bathrooms: 1
Primary bedroom
- Features: Carpet, Ceiling Fan(s)
- Level: Main
- Area: 216 Square Feet
- Dimensions: 13.5 x 16
Bedroom 2
- Features: All Carpet
- Level: Main
- Area: 115.5 Square Feet
- Dimensions: 10.5 x 11
Bedroom 3
- Features: All Carpet
- Level: Main
- Area: 137.5 Square Feet
- Dimensions: 12.5 x 11
Bedroom 4
- Features: All Carpet
- Level: Main
- Area: 94.5 Square Feet
- Dimensions: 9 x 10.5
Primary bathroom
- Features: Ceramic Tiles, Double Vanity, Separate Shower And Tub
- Level: Main
- Area: 120 Square Feet
- Dimensions: 12 x 10
Bathroom 2
- Features: Shower Over Tub, Vinyl
- Level: Main
- Area: 110 Square Feet
- Dimensions: 10 x 11
Bathroom 3
- Features: Shower Only, Vinyl
- Level: Basement
- Area: 98 Square Feet
- Dimensions: 14 x 7
Breakfast room
- Features: Ceramic Tiles
- Level: Main
Dining room
- Features: Built-in Features, Indirect Lighting, Pantry
- Level: Main
- Area: 112.36 Square Feet
- Dimensions: 10.6 x 10.6
Great room
- Features: Ceiling Fan(s), Fireplace
- Level: Main
- Area: 272 Square Feet
- Dimensions: 17 x 16
Half bath
- Features: Vinyl
- Level: Main
Media room
- Features: All Carpet
- Level: Upper
- Area: 672 Square Feet
- Dimensions: 21 x 32
Other
- Features: All Carpet
- Level: Basement
- Area: 832 Square Feet
- Dimensions: 26 x 32
Other
- Features: All Carpet
- Level: Basement
- Area: 138
- Dimensions: 11.5 x 12
Heating
- Forced Air, Propane
Cooling
- Electric
Appliances
- Included: Dishwasher, Disposal, Microwave, Refrigerator, Free-Standing Electric Oven
- Laundry: Lower Level, Main Level
Features
- Ceiling Fan(s), Custom Cabinets, Pantry, In-Law Floorplan, Stained Cabinets, Vaulted Ceiling(s), Walk-In Closet(s)
- Flooring: Carpet
- Doors: Storm Door(s)
- Windows: Thermal Windows
- Basement: Basement BR,Finished,Interior Entry,Walk-Out Access
- Number of fireplaces: 1
- Fireplace features: Gas, Great Room
Interior area
- Total structure area: 3,309
- Total interior livable area: 3,309 sqft
- Finished area above ground: 2,176
- Finished area below ground: 1,133
Property
Parking
- Total spaces: 3
- Parking features: Attached, Detached, Garage Door Opener, Garage Faces Side
- Attached garage spaces: 3
Features
- Patio & porch: Patio, Covered, Porch
- Exterior features: Sat Dish Allowed
- Has private pool: Yes
- Pool features: Above Ground
Lot
- Size: 4.85 Acres
- Dimensions: 250 x 845
- Features: Acreage, Estate Lot, Level
Details
- Additional structures: Outbuilding
- Parcel number: 57500012000000000
Construction
Type & style
- Home type: SingleFamily
- Architectural style: Cape Cod
- Property subtype: Single Family Residence
Materials
- Brick Trim, Vinyl Siding
- Roof: Composition
Condition
- Year built: 2002
Utilities & green energy
- Sewer: Septic Tank
- Water: Public
Community & neighborhood
Security
- Security features: Smoke Detector(s)
Location
- Region: Lone Jack
- Subdivision: Morning Star
HOA & financial
HOA
- Has HOA: No
Other
Other facts
- Listing terms: Cash,Conventional,FHA,USDA Loan,VA Loan
- Ownership: Estate/Trust
- Road surface type: Paved
Price history
| Date | Event | Price |
|---|---|---|
| 9/8/2025 | Sold | -- |
Source: | ||
| 8/23/2025 | Pending sale | $599,000$181/sqft |
Source: | ||
| 8/10/2025 | Contingent | $599,000$181/sqft |
Source: | ||
| 7/31/2025 | Listed for sale | $599,000$181/sqft |
Source: | ||
| 7/20/2025 | Contingent | $599,000$181/sqft |
Source: | ||
Public tax history
| Year | Property taxes | Tax assessment |
|---|---|---|
| 2024 | $6,117 +2.4% | $89,409 |
| 2023 | $5,972 +28.3% | $89,409 +46% |
| 2022 | $4,653 +2.8% | $61,219 |
Find assessor info on the county website
Neighborhood: 64070
Nearby schools
GreatSchools rating
- 5/10Lone Jack Elementary SchoolGrades: PK-5Distance: 2.5 mi
- 4/10Lone Jack High SchoolGrades: 6-12Distance: 3.4 mi
Get a cash offer in 3 minutes
Find out how much your home could sell for in as little as 3 minutes with a no-obligation cash offer.
Estimated market value$609,400
Get a cash offer in 3 minutes
Find out how much your home could sell for in as little as 3 minutes with a no-obligation cash offer.
Estimated market value
$609,400


