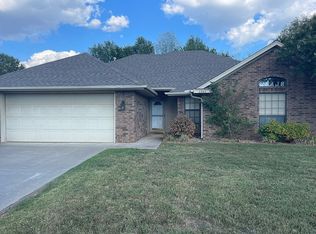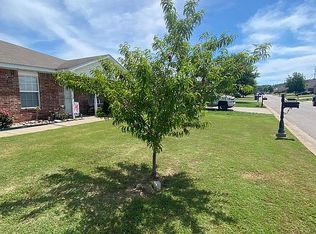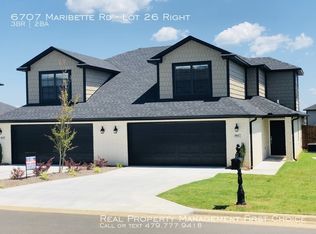Sold for $450,000
Zestimate®
$450,000
11511 Rye Hill Rd S, Fort Smith, AR 72916
3beds
1,750sqft
Single Family Residence
Built in 2018
5.5 Acres Lot
$450,000 Zestimate®
$257/sqft
$1,732 Estimated rent
Home value
$450,000
$419,000 - $482,000
$1,732/mo
Zestimate® history
Loading...
Owner options
Explore your selling options
What's special
Nestled in a quiet community near Fort Smith, this beautifully maintained 3-bedroom, 2-bath home offers 1,765 sq ft of comfortable living space with timeless charm and modern touches. Built in 2018, the home features engineered wood flooring throughout the main living areas and custom wooden blinds for added warmth and privacy. Enjoy spacious bedrooms with built-in closet storage, and unwind in the luxurious primary suite featuring a classic clawfoot tub, walk-in shower, and ample natural light. The front yard showcases a picturesque pond, perfect for relaxing mornings or evening sunsets.
This home combines the tranquility of rural living with modern conveniences and thoughtful design. Don’t miss the opportunity to make this peaceful retreat your own! Professional photos coming soon!
Zillow last checked: 8 hours ago
Listing updated: October 21, 2025 at 09:31am
Listed by:
Kelly Sosa 916-261-1087,
Weichert, REALTORS® - The Griffin Company
Bought with:
Linsey Yates, PB00055637
Linsey & Co. Realtors
Source: Western River Valley BOR,MLS#: 1083590Originating MLS: Fort Smith Board of Realtors
Facts & features
Interior
Bedrooms & bathrooms
- Bedrooms: 3
- Bathrooms: 3
- Full bathrooms: 3
Heating
- Central, Electric
Cooling
- Central Air, Electric
Appliances
- Included: Convection Oven, Dishwasher, Electric Water Heater, Disposal, Oven, Range Hood
- Laundry: Electric Dryer Hookup, Washer Hookup, Dryer Hookup
Features
- Attic, Built-in Features, Ceiling Fan(s), Eat-in Kitchen, Granite Counters, Split Bedrooms, Storage, Tile Counters, Walk-In Closet(s)
- Flooring: Ceramic Tile, Wood
- Windows: Blinds
- Has basement: No
- Number of fireplaces: 1
- Fireplace features: Living Room, Wood Burning
Interior area
- Total interior livable area: 1,750 sqft
Property
Parking
- Total spaces: 2
- Parking features: Garage, Garage Door Opener, Workshop in Garage
- Has garage: Yes
- Covered spaces: 2
Features
- Levels: One
- Stories: 1
- Patio & porch: Patio, Porch
- Exterior features: Concrete Driveway, Gravel Driveway
- Fencing: Chain Link,Partial
Lot
- Size: 5.50 Acres
- Dimensions: 5.5 acres
- Features: Cleared, Open Lot
Details
- Additional structures: Garage Apartment
- Parcel number: 6000100000405700
- Special conditions: None
Construction
Type & style
- Home type: SingleFamily
- Architectural style: Traditional
- Property subtype: Single Family Residence
Materials
- Brick, Vinyl Siding
- Foundation: Slab
- Roof: Architectural,Shingle
Condition
- Year built: 2018
Utilities & green energy
- Sewer: Septic Tank
- Water: Public
- Utilities for property: Electricity Available, Natural Gas Available, Septic Available, Water Available
Community & neighborhood
Location
- Region: Fort Smith
- Subdivision: 19-07n-31w
Price history
| Date | Event | Price |
|---|---|---|
| 10/17/2025 | Sold | $450,000-6.3%$257/sqft |
Source: Western River Valley BOR #1083590 Report a problem | ||
| 9/23/2025 | Pending sale | $480,000$274/sqft |
Source: Western River Valley BOR #1083590 Report a problem | ||
| 9/2/2025 | Listed for sale | $480,000$274/sqft |
Source: Western River Valley BOR #1083590 Report a problem | ||
Public tax history
| Year | Property taxes | Tax assessment |
|---|---|---|
| 2024 | $1,766 -4.1% | $46,130 |
| 2023 | $1,841 -2.6% | $46,130 |
| 2022 | $1,891 | $46,130 |
Find assessor info on the county website
Neighborhood: 72916
Nearby schools
GreatSchools rating
- 8/10Westwood Elementary SchoolGrades: PK-4Distance: 4.9 mi
- 9/10Greenwood Junior High SchoolGrades: 7-8Distance: 6.2 mi
- 8/10Greenwood High SchoolGrades: 10-12Distance: 6.4 mi
Schools provided by the listing agent
- Elementary: Greenwood
- Middle: Greenwood
- High: Greenwood
- District: Greenwood
Source: Western River Valley BOR. This data may not be complete. We recommend contacting the local school district to confirm school assignments for this home.

Get pre-qualified for a loan
At Zillow Home Loans, we can pre-qualify you in as little as 5 minutes with no impact to your credit score.An equal housing lender. NMLS #10287.


