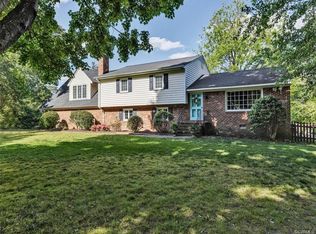Sold for $385,000
$385,000
11511 Rochelle Rd, Chester, VA 23831
3beds
1,842sqft
Single Family Residence
Built in 1969
0.49 Acres Lot
$396,000 Zestimate®
$209/sqft
$2,202 Estimated rent
Home value
$396,000
$368,000 - $428,000
$2,202/mo
Zestimate® history
Loading...
Owner options
Explore your selling options
What's special
Welcome to a beautiful rancher on a large corner lot with 3 bedrooms/2 bathrooms and 1842 square feet. This amazing home has been updated, freshly painted inside with new luxury vinyl flooring, and both bathrooms redone. The kitchen has everything new, granite counter tops, freshly painted cabinets, new hardware, sink, faucet, and luxury vinyl floor. The sliding door to the backyard is brand new also. This rancher has the primary bedroom and bathroom entrances have been enlarged to 36 inches for easy access. Come see this home and fall in love.
Zillow last checked: 8 hours ago
Listing updated: December 16, 2024 at 03:29pm
Listed by:
Pam Pope (804)274-9109,
Long & Foster REALTORS
Bought with:
Dee Anderson, 0225067361
EXP Realty LLC
Source: CVRMLS,MLS#: 2424798 Originating MLS: Central Virginia Regional MLS
Originating MLS: Central Virginia Regional MLS
Facts & features
Interior
Bedrooms & bathrooms
- Bedrooms: 3
- Bathrooms: 2
- Full bathrooms: 2
Primary bedroom
- Description: Hardwood floor, ensuite
- Level: First
- Dimensions: 0 x 0
Bedroom 2
- Description: Hardwood floor, ceiling fan
- Level: First
- Dimensions: 0 x 0
Bedroom 3
- Description: Hardwood floor, ceiling fan
- Level: First
- Dimensions: 0 x 0
Dining room
- Description: Hardwood floor
- Level: First
- Dimensions: 0 x 0
Family room
- Description: Luxury Vinyl floor
- Level: First
- Dimensions: 0 x 0
Other
- Description: Tub & Shower
- Level: First
Kitchen
- Description: Luxury Vinyl floor
- Level: First
- Dimensions: 0 x 0
Laundry
- Description: Luxury Vinyl floor
- Level: First
- Dimensions: 0 x 0
Living room
- Description: Hardwood floor
- Level: First
- Dimensions: 0 x 0
Heating
- Electric, Heat Pump
Cooling
- Central Air
Appliances
- Included: Dryer, Dishwasher, Electric Cooking, Electric Water Heater, Range, Washer
- Laundry: Washer Hookup, Dryer Hookup
Features
- Ceiling Fan(s), Separate/Formal Dining Room, Fireplace, Granite Counters
- Flooring: Vinyl, Wood
- Doors: Sliding Doors
- Has basement: No
- Attic: Pull Down Stairs
- Number of fireplaces: 1
- Fireplace features: Masonry, Wood Burning
Interior area
- Total interior livable area: 1,842 sqft
- Finished area above ground: 1,842
Property
Parking
- Total spaces: 1.5
- Parking features: Attached, Driveway, Garage, Garage Door Opener, Paved
- Attached garage spaces: 1.5
- Has uncovered spaces: Yes
Accessibility
- Accessibility features: Accessible Doors
Features
- Levels: One
- Stories: 1
- Patio & porch: Front Porch, Porch
- Exterior features: Porch, Paved Driveway
- Pool features: None
- Fencing: Back Yard,Fenced,Privacy
Lot
- Size: 0.48 Acres
Details
- Parcel number: 791658325400000
- Zoning description: R7
Construction
Type & style
- Home type: SingleFamily
- Architectural style: Ranch
- Property subtype: Single Family Residence
Materials
- Brick, Drywall
Condition
- Resale
- New construction: No
- Year built: 1969
Utilities & green energy
- Sewer: Septic Tank
- Water: Public
Community & neighborhood
Location
- Region: Chester
- Subdivision: Trueheart Heights
Other
Other facts
- Ownership: Individuals
- Ownership type: Sole Proprietor
Price history
| Date | Event | Price |
|---|---|---|
| 12/16/2024 | Sold | $385,000-2.5%$209/sqft |
Source: | ||
| 11/22/2024 | Pending sale | $395,000$214/sqft |
Source: | ||
| 10/1/2024 | Price change | $395,000-1.3%$214/sqft |
Source: | ||
| 9/20/2024 | Listed for sale | $400,000+66.7%$217/sqft |
Source: | ||
| 11/20/2020 | Listing removed | $1,650$1/sqft |
Source: Zillow Rental Manager Report a problem | ||
Public tax history
| Year | Property taxes | Tax assessment |
|---|---|---|
| 2025 | $3,094 +10.8% | $347,600 +12.1% |
| 2024 | $2,791 +6.5% | $310,100 +7.7% |
| 2023 | $2,621 +2.8% | $288,000 +3.9% |
Find assessor info on the county website
Neighborhood: 23831
Nearby schools
GreatSchools rating
- 5/10C E Curtis Elementary SchoolGrades: PK-5Distance: 0.4 mi
- 5/10Elizabeth Davis Middle SchoolGrades: 6-8Distance: 5.7 mi
- 4/10Thomas Dale High SchoolGrades: 9-12Distance: 0.3 mi
Schools provided by the listing agent
- Elementary: Curtis
- Middle: Elizabeth Davis
- High: Thomas Dale
Source: CVRMLS. This data may not be complete. We recommend contacting the local school district to confirm school assignments for this home.
Get a cash offer in 3 minutes
Find out how much your home could sell for in as little as 3 minutes with a no-obligation cash offer.
Estimated market value
$396,000
