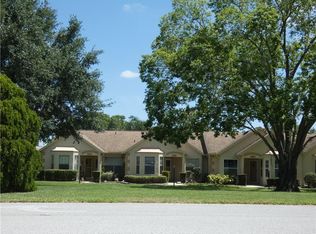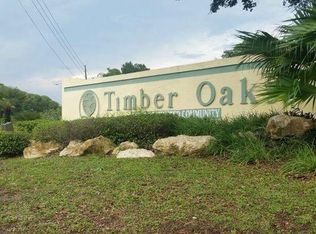Sold for $165,000
$165,000
11511 Orleans Ln, Port Richey, FL 34668
2beds
1,157sqft
Condominium
Built in 1985
-- sqft lot
$158,100 Zestimate®
$143/sqft
$1,511 Estimated rent
Home value
$158,100
$141,000 - $177,000
$1,511/mo
Zestimate® history
Loading...
Owner options
Explore your selling options
What's special
This model doesn't come on the market very oftern. One of the few units in Chateau VIllage IV that you can enter your home directly through the garage. HOA INCLUDES water, trash, sewer, internet, roof, pest control, exterior maintenance and yard maintenance. But what sets Timber Oaks apart are the luxurious amenities that cater to your active and social lifestyle. Dive into relaxation with a heated pool, unwind in the Jacuzzi, or stay active with shuffleboard, tennis, and bocce ball courts. Your new home is not just a residence; it’s a gateway to a fulfilling, resort-style life. The neighborhood of Chateau Village in Timber Oaks, a premier 55+ community where every day is a vacation. This delightful two-bedroom, two-bath condo offers a generous 1,157 square feet of living space, featuring a serene primary bedroom with an ensuite bathroom for your private retreat. Revel in the cozy ambiance of carpeted bedrooms that promise a soft landing at the end of each day, while the rest of your home shines with the sleek, easy-to-maintain beauty of ceramic tile flooring. With an attached one-car garage, this condo is the epitome of comfort in an active, social neighborhood. Conviently located to shopping, restaurants, beaches, hospital and doctors.
Zillow last checked: 8 hours ago
Listing updated: September 27, 2024 at 12:09pm
Listing Provided by:
Janet Carey 727-457-1802,
RE/MAX CHAMPIONS 727-807-7887
Bought with:
LORI Smith, PA, 3177239
BEST OF THE GULF REALTY INC
Source: Stellar MLS,MLS#: W7862843 Originating MLS: West Pasco
Originating MLS: West Pasco

Facts & features
Interior
Bedrooms & bathrooms
- Bedrooms: 2
- Bathrooms: 2
- Full bathrooms: 2
Primary bedroom
- Features: En Suite Bathroom, Walk-In Closet(s)
- Level: First
- Dimensions: 12x15
Bedroom 2
- Features: Built-in Closet
- Level: First
- Dimensions: 12x12
Primary bathroom
- Level: First
- Dimensions: 6x8
Bathroom 2
- Level: First
- Dimensions: 6x8
Dining room
- Level: First
- Dimensions: 12x10
Great room
- Level: First
- Dimensions: 12x11
Kitchen
- Level: First
- Dimensions: 10x12
Living room
- Level: First
- Dimensions: 12x16
Heating
- Central, Electric, Heat Pump
Cooling
- Central Air
Appliances
- Included: Dishwasher, Dryer, Exhaust Fan, Microwave, Range, Range Hood, Washer
- Laundry: Electric Dryer Hookup, In Garage, Washer Hookup
Features
- Ceiling Fan(s), Eating Space In Kitchen, Living Room/Dining Room Combo, Split Bedroom, Thermostat
- Flooring: Carpet, Ceramic Tile
- Windows: Skylight(s)
- Has fireplace: No
Interior area
- Total structure area: 1,471
- Total interior livable area: 1,157 sqft
Property
Parking
- Total spaces: 1
- Parking features: Garage - Attached
- Attached garage spaces: 1
Features
- Levels: One
- Stories: 1
- Patio & porch: Covered, Porch, Rear Porch
- Exterior features: Irrigation System, Lighting, Private Mailbox, Rain Gutters, Sidewalk
Lot
- Size: 5.66 Acres
Details
- Parcel number: 112516018F0130000F0
- Zoning: PUD
- Special conditions: None
Construction
Type & style
- Home type: Condo
- Property subtype: Condominium
Materials
- Block, Stucco
- Foundation: Slab
- Roof: Shingle
Condition
- New construction: No
- Year built: 1985
Utilities & green energy
- Sewer: Public Sewer
- Water: Public
- Utilities for property: BB/HS Internet Available, Cable Connected, Electricity Connected, Sewer Connected
Community & neighborhood
Community
- Community features: Clubhouse, Deed Restrictions, Fitness Center, Golf Carts OK, Pool, Sidewalks
Senior living
- Senior community: Yes
Location
- Region: Port Richey
- Subdivision: CHATEAU VILLAGE CONDO 04
HOA & financial
HOA
- Has HOA: No
- HOA fee: $490 monthly
- Amenities included: Fitness Center, Lobby Key Required, Pool, Recreation Facilities, Shuffleboard Court, Spa/Hot Tub, Tennis Court(s)
- Services included: Cable TV, Community Pool, Internet, Maintenance Grounds, Manager, Pool Maintenance, Private Road, Sewer, Trash, Water
- Association name: Jean-Claude Eckstein
- Association phone: 813-968-8008
- Second association name: Timber Oaks
Other fees
- Pet fee: $0 monthly
Other financial information
- Total actual rent: 0
Other
Other facts
- Listing terms: Cash,Conventional,FHA,VA Loan
- Ownership: Fee Simple
- Road surface type: Asphalt
Price history
| Date | Event | Price |
|---|---|---|
| 8/29/2024 | Sold | $165,000-5.7%$143/sqft |
Source: | ||
| 8/9/2024 | Pending sale | $175,000$151/sqft |
Source: | ||
| 5/24/2024 | Price change | $175,000-5.4%$151/sqft |
Source: | ||
| 3/25/2024 | Price change | $184,900-2.7%$160/sqft |
Source: | ||
| 3/12/2024 | Listed for sale | $190,000+58.3%$164/sqft |
Source: | ||
Public tax history
| Year | Property taxes | Tax assessment |
|---|---|---|
| 2024 | $576 +5% | $41,930 |
| 2023 | $549 +8.4% | $41,930 +3% |
| 2022 | $507 +4.1% | $40,710 +6.1% |
Find assessor info on the county website
Neighborhood: 34668
Nearby schools
GreatSchools rating
- 2/10Gulf Highlands Elementary SchoolGrades: PK-5Distance: 0.3 mi
- 2/10Bayonet Point Middle SchoolGrades: 6-8Distance: 0.6 mi
- 2/10Fivay High SchoolGrades: 9-12Distance: 1.2 mi
Get a cash offer in 3 minutes
Find out how much your home could sell for in as little as 3 minutes with a no-obligation cash offer.
Estimated market value$158,100
Get a cash offer in 3 minutes
Find out how much your home could sell for in as little as 3 minutes with a no-obligation cash offer.
Estimated market value
$158,100

