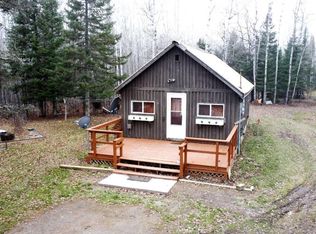Sold for $274,000 on 02/28/25
$274,000
11511 Highway 1, Cook, MN 55723
4beds
4baths
2,420sqft
Residential
Built in 1970
37.64 Acres Lot
$401,400 Zestimate®
$113/sqft
$3,100 Estimated rent
Home value
$401,400
$345,000 - $466,000
$3,100/mo
Zestimate® history
Loading...
Owner options
Explore your selling options
What's special
Step into this 4 bedroom 4 bath home surrounded by over 37 acres of prime wooded land complete with trails, a creek that leads to the Littlefork River, 2 deer stands, a detached 26x42 garage, and a compliant septic! The main level features a large eat in kitchen, dining room along with a sitting area, sliding glass doors, 2 bedrooms, 1 full bath and a 1/2 bath, and large front and back entryways. The walkout lower level has a heated slab, living room area, 3/4 bath, and the laundry room. Head upstairs to 2 bedrooms and a full bath. The "master" upper level bedroom has a newly built closet, french doors and your own private deck to enjoy that morning cup of coffee. All of this available on a paved road only 15 minutes from Cook.
Zillow last checked: 8 hours ago
Listing updated: March 05, 2025 at 10:25am
Listed by:
Rachel Lacount,
Northwoods Land Office
Bought with:
B.I.C. Realty
Source: Range AOR,MLS#: 147136
Facts & features
Interior
Bedrooms & bathrooms
- Bedrooms: 4
- Bathrooms: 4
Bedroom 1
- Level: Upper
- Area: 420
- Dimensions: 20 x 21
Bedroom 2
- Level: Upper
- Area: 143
- Dimensions: 11 x 13
Bedroom 3
- Level: Main
- Area: 192
- Dimensions: 12 x 16
Dining room
- Level: Main
- Area: 108
- Dimensions: 0 x 12
Kitchen
- Area: 224
- Dimensions: 14 x 16
Living room
- Level: Lower
- Area: 460
- Dimensions: 20 x 23
Heating
- Dual Fuel/Off Peak, Electric, In-Floor, See Remarks
Features
- Basement: Partial,Walk-Out Access
Interior area
- Total structure area: 2,420
- Total interior livable area: 2,420 sqft
- Finished area below ground: 640
Property
Parking
- Total spaces: 2
- Parking features: 3+ Stalls, Detached, See Remarks
- Garage spaces: 2
Features
- Levels: Multi/Split
- Patio & porch: Deck, Porch
- Fencing: Chain Link,Partial
- Waterfront features: Creek
- Body of water: unnamed
Lot
- Size: 37.64 Acres
- Dimensions: 1240 x 1320
Details
- Parcel number: 430001001330/01332
Construction
Type & style
- Home type: SingleFamily
- Property subtype: Residential
Materials
- Wood Siding, Wood Frame
- Roof: Metal
Condition
- Year built: 1970
Utilities & green energy
- Electric: Amps: 200
- Utilities for property: Septic, Well
Community & neighborhood
Location
- Region: Cook
Price history
| Date | Event | Price |
|---|---|---|
| 2/28/2025 | Sold | $274,000-7.1%$113/sqft |
Source: Range AOR #147136 | ||
| 1/16/2025 | Price change | $295,000-1.3%$122/sqft |
Source: Range AOR #147136 | ||
| 12/12/2024 | Price change | $299,000-3.2%$124/sqft |
Source: Range AOR #147136 | ||
| 11/15/2024 | Price change | $309,000-3.1%$128/sqft |
Source: Range AOR #147136 | ||
| 8/30/2024 | Price change | $319,000-1.5%$132/sqft |
Source: Range AOR #147136 | ||
Public tax history
| Year | Property taxes | Tax assessment |
|---|---|---|
| 2024 | $2,000 +39.5% | $189,700 +2.5% |
| 2023 | $1,434 -7% | $185,100 +10.6% |
| 2022 | $1,542 +20.1% | $167,300 +2.3% |
Find assessor info on the county website
Neighborhood: 55723
Nearby schools
GreatSchools rating
- 4/10North Woods Elementary SchoolGrades: PK-6Distance: 6.7 mi
- 7/10North Woods SecondaryGrades: 7-12Distance: 6.7 mi

Get pre-qualified for a loan
At Zillow Home Loans, we can pre-qualify you in as little as 5 minutes with no impact to your credit score.An equal housing lender. NMLS #10287.
