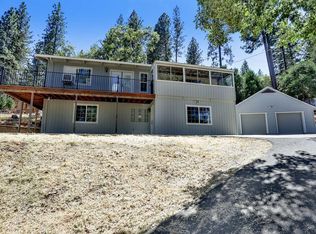Closed
$400,000
11511 Gold Strike Rd, Pine Grove, CA 95665
2beds
1,800sqft
Single Family Residence
Built in 1981
0.47 Acres Lot
$403,600 Zestimate®
$222/sqft
$2,406 Estimated rent
Home value
$403,600
$363,000 - $448,000
$2,406/mo
Zestimate® history
Loading...
Owner options
Explore your selling options
What's special
This comfortable and inviting 2 bedroom, 2 bathroom home offers an open-concept layout with vaulted, beamed ceilings and plenty of natural light. The main living area flows easily, making it great for everyday living or entertaining. Downstairs you'll find a flexible bonus room with a full bath, laundry room and lots of storage. The perfect area for guests, hobbies, or a large primary suite. Sitting on just under half an acre, the home is set back from the road in a peaceful, well-established neighborhood with great curb appeal. Enjoy views from the upper covered deck or unwind on the cozy front patio. There's plenty of room for all your needs with a two car garage, attached carport, and a storage shed. Thoughtfully laid out and move-in ready, this home offers a great mix of comfort, privacy, and space.
Zillow last checked: 8 hours ago
Listing updated: October 24, 2025 at 12:53pm
Listed by:
Tera Donahoo DRE #01797558 209-419-4444,
Davenport Properties
Bought with:
Karla Gaetano, DRE #01735446
Davenport Properties
Source: MetroList Services of CA,MLS#: 225083504Originating MLS: MetroList Services, Inc.
Facts & features
Interior
Bedrooms & bathrooms
- Bedrooms: 2
- Bathrooms: 2
- Full bathrooms: 2
Primary bedroom
- Features: Outside Access
Dining room
- Features: Dining/Living Combo
Kitchen
- Features: Pantry Cabinet, Island w/Sink, Tile Counters
Heating
- Pellet Stove, Central, Wood Stove
Cooling
- Ceiling Fan(s), Central Air
Appliances
- Included: Free-Standing Refrigerator, Range Hood, Dishwasher, Disposal, Microwave, Self Cleaning Oven, Electric Cooktop, Electric Water Heater, Wine Refrigerator, Free-Standing Electric Range, Dryer, Washer
- Laundry: Laundry Room, Cabinets, Sink, Inside
Features
- Flooring: Carpet, Tile, Wood
- Number of fireplaces: 2
- Fireplace features: Living Room, Pellet Stove, Family Room, Wood Burning Stove
Interior area
- Total interior livable area: 1,800 sqft
Property
Parking
- Total spaces: 4
- Parking features: Covered, Detached, Garage Door Opener, Garage Faces Side
- Garage spaces: 2
- Carport spaces: 2
Features
- Stories: 2
- Fencing: Partial
Lot
- Size: 0.47 Acres
- Features: Landscaped, Low Maintenance
Details
- Additional structures: Shed(s)
- Parcel number: 036270003000
- Zoning description: R1
- Special conditions: Standard
Construction
Type & style
- Home type: SingleFamily
- Architectural style: Traditional
- Property subtype: Single Family Residence
Materials
- Wood, Wood Siding
- Foundation: Combination, Raised, Slab
- Roof: Composition
Condition
- Year built: 1981
Utilities & green energy
- Sewer: Septic Pump
- Water: Public
- Utilities for property: Cable Available, Public, Electric, Internet Available
Community & neighborhood
Location
- Region: Pine Grove
Other
Other facts
- Road surface type: Asphalt, Gravel
Price history
| Date | Event | Price |
|---|---|---|
| 10/24/2025 | Sold | $400,000+0.3%$222/sqft |
Source: MetroList Services of CA #225083504 | ||
| 9/22/2025 | Pending sale | $399,000$222/sqft |
Source: MetroList Services of CA #225083504 | ||
| 7/7/2025 | Price change | $399,000-6.1%$222/sqft |
Source: MetroList Services of CA #225083504 | ||
| 6/23/2025 | Listed for sale | $425,000$236/sqft |
Source: MetroList Services of CA #225083504 | ||
Public tax history
| Year | Property taxes | Tax assessment |
|---|---|---|
| 2025 | $3,064 +2% | $289,996 +2% |
| 2024 | $3,005 +2% | $284,311 +2% |
| 2023 | $2,947 +2.7% | $278,737 +4% |
Find assessor info on the county website
Neighborhood: 95665
Nearby schools
GreatSchools rating
- 5/10Pine Grove Elementary Stem MagnetGrades: K-6Distance: 2.9 mi
- 6/10Jackson Junior High SchoolGrades: 6-8Distance: 8.1 mi
- 9/10Amador High SchoolGrades: 9-12Distance: 9.8 mi

Get pre-qualified for a loan
At Zillow Home Loans, we can pre-qualify you in as little as 5 minutes with no impact to your credit score.An equal housing lender. NMLS #10287.
