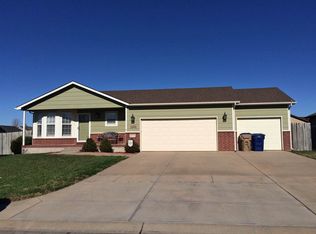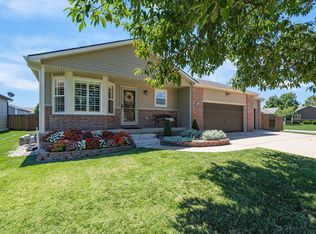Great house with open floor plan, updates, NO CARPET on main floor, no specials, awesome garage & GODDARD school district. 4 Bedrooms, 3 bathrooms. This house sets itself apart from the other with these awesome extras: Open floor plan, great basement area, storage shed in backyard, fenced backyard, and outstanding garage. Master bedroom is large enough for a king sized bed and 2 bedstands. Large, walk-in closet in master bedroom with attached master bathroom. Kitchen has pull-out shelves, which is very nice. Vaulted ceiling in living/dining area. Window above sink in kitchen provides natural light and a view. Sliding glass door from dining area to backyard patio, just a few steps to your grill. Garage is Insulated, has window air conditioner, cable, painted floor, new opener, shelves--more than a garage it is a man-land. Garage also has work bench for all your projects. YARD IS FENCED!! Gate on each side of the house to the backyard. Security system can be remotely controlled, as well as the thermostat or both can be set manually on the premises. There is a free app for your phone if you want to remotely control security and temperature of home. Basement is finished with another bedroom and huge bathroom. Great space in basement for TV family area, office, play area, etc. Storage under stairs. Sprinkler system in front and back. Appliances are Whirlpool Gold Series and dishwasher and microwave new. Allergies--no problem as this home as an Electronic Air Cleaning system tied to the HVAC system. This is about a $3000 expense. NO CARPET on the main floor. House has been maintained and HVAC and duct work have been serviced cleaned and serviced regularly. Great area to live in. Schools are great. Nice neighbors.
This property is off market, which means it's not currently listed for sale or rent on Zillow. This may be different from what's available on other websites or public sources.

