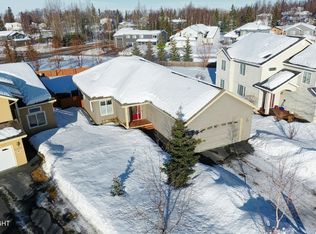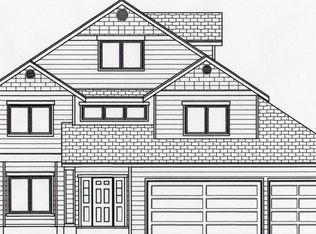Sold on 08/18/25
Price Unknown
11510 Tulin Park Loop, Anchorage, AK 99516
4beds
1,900sqft
Single Family Residence
Built in 2006
0.26 Acres Lot
$575,300 Zestimate®
$--/sqft
$3,255 Estimated rent
Home value
$575,300
$512,000 - $644,000
$3,255/mo
Zestimate® history
Loading...
Owner options
Explore your selling options
What's special
One owner Luxury Ranch Home on a large corner lot in sought after terraces subdivision. Great room concept with cathedral ceilings recessed lights and a gas fireplace for cold winter days. Open kitchen with breakfast bar, new quartz countertops and sink. Modern Gold and White look throughout the home. All three bathrooms have just been remodeled for your enjoyment. Primary with walk in showerNew vanity with his/hers sinks and a huge closet. One bedroom with pocket door and access to fully handicap bathroom. Kitchen door will lead you to the large private back deck. New interior/exterior paint, landscaping and much more.
Zillow last checked: 8 hours ago
Listing updated: August 20, 2025 at 01:50pm
Listed by:
Ranna Fekrat,
Herrington and Company, LLC
Bought with:
Tae Sung Yoon
Real Broker Alaska
Source: AKMLS,MLS#: 25-8085
Facts & features
Interior
Bedrooms & bathrooms
- Bedrooms: 4
- Bathrooms: 3
- Full bathrooms: 1
- 3/4 bathrooms: 2
Heating
- Forced Air, Natural Gas
Appliances
- Included: Dishwasher, Disposal, Gas Cooktop, Microwave, Range/Oven, Refrigerator, Washer &/Or Dryer
Features
- Arctic Entry, BR/BA on Main Level, BR/BA Primary on Main Level, Pantry, Quartz Counters, Vaulted Ceiling(s)
- Flooring: Luxury Vinyl
- Has basement: No
- Has fireplace: Yes
- Fireplace features: Gas
- Common walls with other units/homes: No Common Walls
Interior area
- Total structure area: 1,900
- Total interior livable area: 1,900 sqft
Property
Parking
- Total spaces: 2
- Parking features: Garage Door Opener, Paved, Attached, Heated Garage, No Carport
- Attached garage spaces: 2
- Has uncovered spaces: Yes
Accessibility
- Accessibility features: Handicap Accessible
Features
- Patio & porch: Deck/Patio
- Exterior features: Private Yard
- Waterfront features: None, No Access
Lot
- Size: 0.26 Acres
- Features: Covenant/Restriction, Fire Service Area, City Lot, Landscaped
- Topography: Level
Details
- Parcel number: 0155310100001
- Zoning: R1
- Zoning description: Single Family Residential
Construction
Type & style
- Home type: SingleFamily
- Architectural style: Ranch
- Property subtype: Single Family Residence
Materials
- Frame, Wood Frame - 2x6, Wood Siding
- Foundation: Block, Concrete Perimeter
- Roof: Asphalt,Composition,Shingle
Condition
- New construction: No
- Year built: 2006
- Major remodel year: 2025
Utilities & green energy
- Sewer: Public Sewer
- Water: Public
- Utilities for property: Electric, Phone Connected
Community & neighborhood
Location
- Region: Anchorage
HOA & financial
HOA
- Has HOA: Yes
- HOA fee: $30 monthly
Other
Other facts
- Road surface type: Paved
Price history
| Date | Event | Price |
|---|---|---|
| 8/18/2025 | Sold | -- |
Source: | ||
| 8/12/2025 | Pending sale | $599,900$316/sqft |
Source: | ||
| 8/2/2025 | Listing removed | $599,900$316/sqft |
Source: | ||
| 7/18/2025 | Pending sale | $599,900$316/sqft |
Source: | ||
| 7/15/2025 | Price change | $599,900-4.6%$316/sqft |
Source: | ||
Public tax history
| Year | Property taxes | Tax assessment |
|---|---|---|
| 2025 | $8,332 +4.4% | $527,700 +6.7% |
| 2024 | $7,982 +3.7% | $494,400 +9.4% |
| 2023 | $7,694 +2.9% | $451,800 +1.7% |
Find assessor info on the county website
Neighborhood: Huffman-O'Malley
Nearby schools
GreatSchools rating
- 3/10Spring Hill Elementary SchoolGrades: PK-6Distance: 1.1 mi
- 5/10Hanshew Middle SchoolGrades: 7-8Distance: 0.9 mi
- 9/10Service High SchoolGrades: 9-12Distance: 2.3 mi
Schools provided by the listing agent
- Elementary: Spring Hill
- Middle: Hanshew
- High: Service
Source: AKMLS. This data may not be complete. We recommend contacting the local school district to confirm school assignments for this home.

